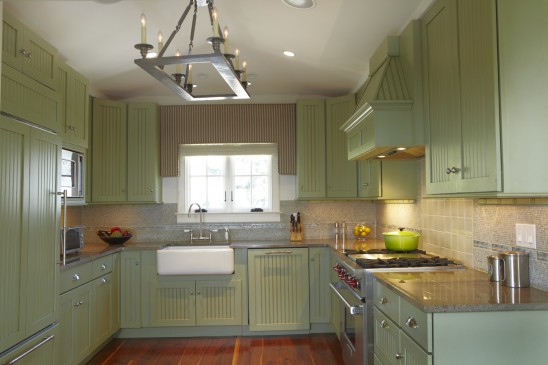Hamptons Classic Style in the Kitchen

You love the idea of a “Hamptons Classic” styled kitchen, but to create that look and feel for yourself, do you go traditional, contemporary, or a little of both? David Kaplan of David Kaplan Interior Design, LLC is here with some expert insights and answers.

The Question: How do we go about designing our somewhat small and dated kitchen to turn it into one with a “Hamptons Classic” look?
The Answer from David Kaplan of David Kaplan Interior Design, LLC: When discussing a kitchen design or re-design, or any size project for that matter, the first thing to figure out is what basic style we find appealing and how it relates to the overall exterior and interior architecture of the house—traditional, contemporary or some combination of the two. This will directly influence all materials selections.
Early in the process a general budget needs to be established but any style can be achieved within a range of costs.
There are more trades service providers required to execute the kitchen than any other room in the house. If the interior designer is hired to provide project supervision services they will offer invaluable assistance coordinating ordering, deliveries and installations, and deal directly with vendors and trades people on a continual basis until the project is completed.
Following is a short kitchen-design summary check list:
- cabinetry (and pantry/closet storage)
- decorative hardware
- countertop
- backsplash
- floor
- electrical receptacles/telephone +/or TV, computer/internet
- lighting
- appliances – major and small/countertop
- plumbing fixtures, fittings and connections
- range hood/ventilation
- wall surface treatment
- HVAC – optional
In addition to the interior designer (whose role is to help the client achieve the best possible functional use of the space, in response to a specific esthetic, and within the general budget), a general contractor or individual subcontractors must be consulted and engaged directly by the homeowner to provide estimates, fabricate and install individual components. In some cases, for example where structural or mechanical systems are altered, an architect may be required to prepare drawings for city/town approval and permits obtained by the contractor(s).
Typical cabinet details with the “Hamptons Classic” look include raised/recessed panels, decorative moldings, beadboard panels, visible knuckle hinges, divided paned glass door inserts.
Decorative hardware is chosen to coordinate best with the cabinet details and finish.
In addition to the traditionally classic Carrara and Calacatta (white) marbles, you may want to search through stone slabs for a special color/patterned granite or limestone, and consider less traditional options such as concrete, glass, resin, stainless steel, copper, and hardwood or a mix of more than one if the room is large enough and can be organized into different areas or functions.
For this style, I prefer coordinating or contrasting tile backsplashes of matching stone material or handmade ceramic subway, and for a less traditional effect glass or metal mosaic.
If the kitchen is separate from adjacent rooms a new floor material selection can work fine but where the desired effect is for an “open flow” kitchen it is best to stay with the same flooring material (e.g. wood plank). Factors like level of activity, access to the exterior, and if there are any toddlers or elderly occupants, and special maintenance concerns are important when making choices of flooring, as well as countertops.
Be sure the electrician installs appropriate quantity of GFI receptacles including on islands, and dedicated circuits located in accordance with appliance mfg specifications. Plan ahead for desired electronics, computers, etc.! Unless you have access to the wall from another room, after the renovation is complete it would involve a lot of dismantling and demo all over again.
Good lighting is crucial for a good kitchen design, comprised of general and task. Overhead recessed or surface mounted fixtures should provide bright, even illumination with little or no shadows, and island task lights plus under-cabinet lighting for food serving and preparation. With glass fronted upper cabinets I also use in-cabinet lighting from the top down and glass shelves. It is better to over illuminate and use dimming controls than to have inadequate lighting.
I think by now everyone must be aware that appliances vary widely in price point. The layout of the room and budget will lead to choices for which brand, separate cooktop and wall ovens or slide-in range (varying in size), warming drawers vs. cabinet storage, additional beverage or wine refrigerators, integrated built-in refrigerators, refrigerator drawers, dishwasher drawers, built-in coffee/espresso centers.
Classic traditional glazed clay farmhouse style sinks and porcelain cross handle faucet sets represent a classic Hamptons cottage style while stainless steel farmhouse sinks and Touch2O technology faucets are gaining popularity.
Range hoods, whether part of the wood cabinetry or stainless steel, should incorporate exhaust systems with adequate ventilation (preferably vented to the outside rather than re-circulating), especially needed along with professional gas cooktops.
You may need to review HVAC when doing a complete renovation or if using a lot of heat-producing appliances.
Finally, other than what is covered by cabinets, backsplashes and appliances, you may opt for simple painted walls, wall coverings, wood, etc. With painted walls, especially in the kitchen and bath, I favor a scrubable matte finish to make minor spots and soiling a quick and invisible clean-up.
Have your own questions about bringing Hamptons Classic style to your kitchen or another interior design project of your own? You can contact David Kaplan at David Kaplan Interior Design, LLC at 212-462-4329 or online at www.dkidllc.com.




