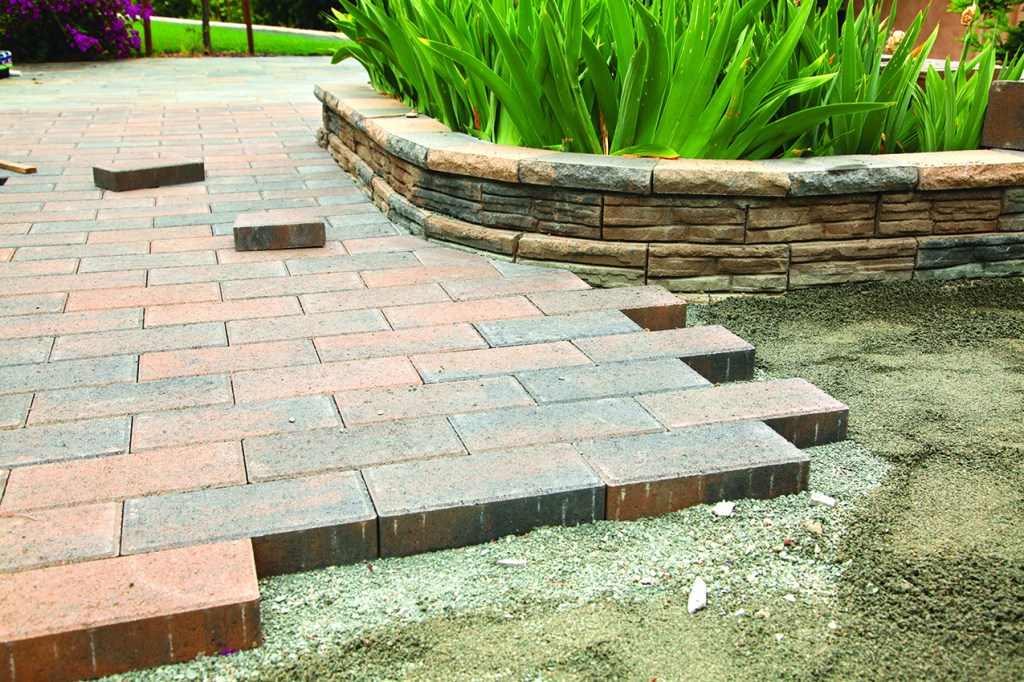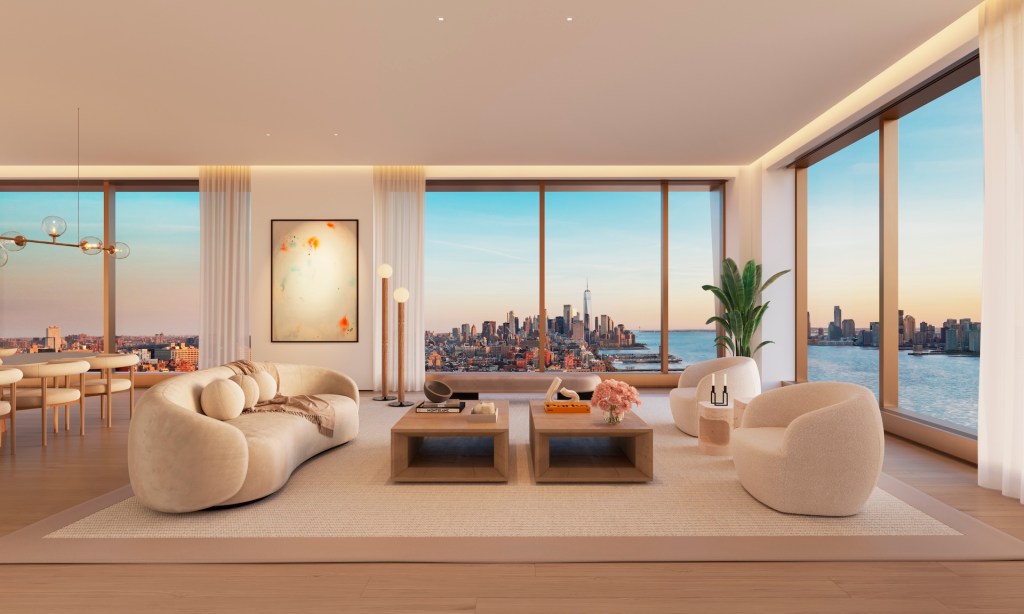How to Work with a Hamptons Bathroom So Small, You Can’t Swing a Cat

Being able to design and build your own home is a wonderful thing, but more often than not we need to work with the hand we’ve been dealt and accept a new home with some imperfections. The Hamptons area abounds with older houses whose architects saw no need for large eat-in family kitchens with center islands, or for whirlpool-fitted comfortably sized bathrooms.

Here I show two bathrooms from a 1930s Tudor home which measured 5ft x 6ft 6in and 7ft x 4ft 6in. The latter, off the master bedroom, was remodeled using a small closet for the shower unit which extended part of the room a few feet more. Both rooms were originally floor-to-ceiling pink/black and green tiles respectively, with tiled floors. They were shudderingly hideous if wonderfully authentic.
The master bath (grandiose name but factually correct!) on the north side of the house was in dire need of my ‘bring in the light’ mantra. This was achieved, literally, with an Italian 3 halogen light fixture over the basin and lavatory and a pretty drop crystal sconce on the opposite side next to the shower. More ‘light’ was achieved by adding a chair rail to give width and dimension to the room, then decorating above and below it with airy and light, elegant English-style wallpapers.
All trim and wallpaper below the rail were also painted white to capture as much of the available light as possible, while the upper wall covering featured a white on beige floral motif. Artwork and a large silver mirror were added to give depth and increase the apparent size of the room even further. A small white corner pedestal wash basin was installed with golden brass fixtures to both brighten the room and make best use of the space available. A tall, thin storage unit was placed between the basin and window. We even managed to squeeze in an elegant bidet between the shower and door!
 The floors of both bathrooms were carpeted for a better sense of size and comfort. The rooms instantly felt bigger and more luxurious.
The floors of both bathrooms were carpeted for a better sense of size and comfort. The rooms instantly felt bigger and more luxurious.
The second room faced east and captured the morning sun but little else. Instead of fighting the size and relative gloom of this space we opted to create a cozy yet elegant bathroom using dark polished wood, plenty of brass, white porcelain, Minton Hollins period floral tiles, a couple of George Stubbs walnut framed prints, an 18th century English engraving and an antique lace shower curtain. (4/0614)\
The addition of a large wood framed mirror and halogen lighting didn’t hurt, however.
The size of the room became secondary to the sophistication of the design elements. The dark taupe eggshell painted walls offset the white porcelain and polished mahogany wood perfectly.
Light the candles, add aromatic oils, raise a glass to your lips and enjoy a luxurious soak.
Helen Lind is an interior decorator, organizer and home stager working in Long Island and Manhattan. You can contact her at (516) 922-3518 for a proposal or consultation, or visit her www.englishivyinteriors.com.





