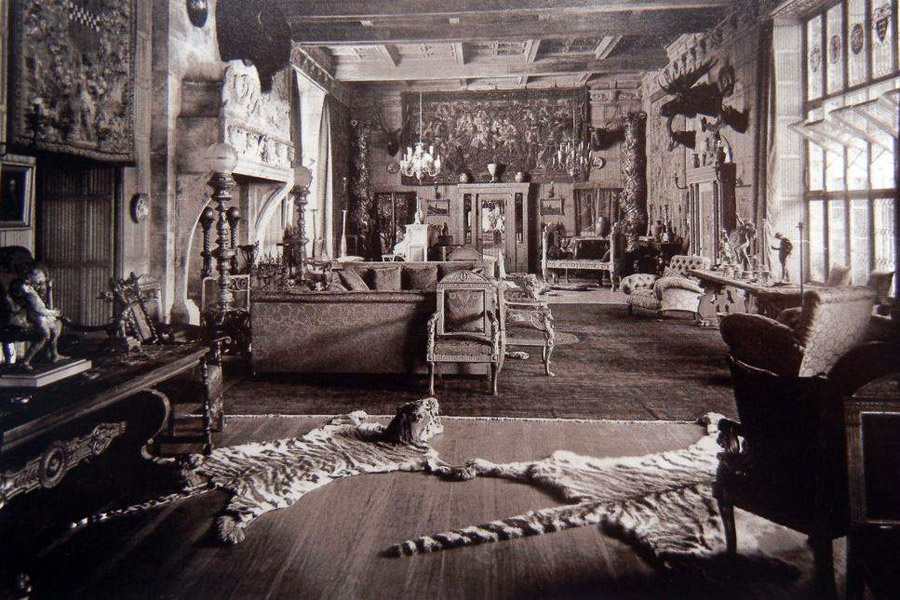Stanford White: A Hamptons Legend Remembered

The Southampton Historical Museum recently hosted a lecture titled “The Client as Architect: Stanford White at Box Hill,” presented by Samuel G. White, the great-grandson of the legendary architect. It was interesting to see how important and powerful of a connection architecture can have on binding us to previous generations. The setting for the evening’s lecture could not have been more perfectly placed: The Music Room at Southampton’s “Whitefield,” which was designed by the esteemed firm of McKim, Mead & White between 1898 and 1907.
Whitefield is a magnificent example of colonial revival architecture and was one of the firm’s many signature summer estates, which also included other notable projects, such the homes of the Montauk Association and the Shinnecock Golf Club. In 1915 Country Life magazine recognized Whitefield, which was then known as “The Orchard,” as one of 12 significant country homes in America.
It is widely agreed upon that Whitefield was the last project Stanford White had worked on prior to his murder by Harry Thaw, a jealous husband angered over White’s affair with his wife, on June 25, 1906.
As Samuel White started his lecture, I was drawn up to the coffered ceiling that was hand painted by his great-grandfather. The setting sun poured light through the large leaded glass windows, casting the audience in a warm summer glow. Sitting in this exquisite oak-paneled room that has virtually been unchanged in over 100 years gave me a small glimpse into what the lifestyle must have been like in that glorious age.
Samuel White is an architect himself, and he offered a unique insight into the life of Stanford White and the design and history of Box Hill. White shared personal family stories of this private residence that has been in his family for seven generations. McKim, Mead & White had designed over 300 private residences, and Box Hill is one of only two that remain in the control of the family for which they were designed.
White courted and married Bessie Smith in 1884 after what White described as a four-year campaign. One year later, they rented a half-timber non-Victorian farmhouse that would later be “Box Hill,” the center of their lives. Bessie White was from the Smith family who had settled and established the part of Long Island now known as Smithtown and St. James. Bessie White was most happy when she was out of the city and living among friends and family in the country. Box Hill is located on Carmon Hill in St. James and had wonderful views. In 1892 the Whites purchased the property and home for $25,000, and for the first time in the young architect’s life, he had a home of his own. Using the money from his wife’s inheritance, he started a 20-year renovation campaign, with the first major expansion in 1893. Bessie White was clearly a saint. The second adjustments came in 1898 and were part of an ever-evolving laboratory of ideas and design that poured out of the architect’s hand. I was fascinated to hear that Samuel White still had many of the original design and redesign drawing that his great-grandfather had sketched and obsessed over. Samuel White also shared pictures from around 1906, which showed White and his wife in their living room on a rug. In later pictures, Stanford White’s great-great-granddaughter, is standing on that same rug.
Box Hill was the repository of ideas made from sketching trips to Europe and White’s vast association with some of the greatest architects, artisans and craftsman of the time. The small farmhouse was ultimately transformed into a 15,000 square foot home that went out along one linear axis, which never got thicker, only longer. The dining room, stair hall and living room are still in their original form and are considered some of the most beautiful rooms in America.
Box Hill was a testimony to White’s belief that the architect should live better than his clients. His home mirrored the design taste of his firm and of the new expression of the American upper class. The exterior of Box Hill was clad in a pebble design known as “pebble dash” and was created by taking beach stones and placing them in wet cement on the walls of his house. No detail at Box Hill went unnoticed—from the outdoor porches and landscaping to the placement of driveways, gardens and outdoor sitting area.
To end the lecture, it was only fitting that Samuel White showed a photograph of all the descendants of White pictured outside his ancestral home. A testament to a true architectural legend.

For a more complete view of this lecture, check out Stanford White Architect, authored by Samuel White and his wife Elizabeth White. Chapter 1 of the book is titled “Architect as Client” and will provide an extensive detail regarding Box Hill. Visit southamptonhistoricalmuseum.org for upcoming events.
John Laffey is an architect in Water Mill. For more info, visit johnlaffeyarchitects.com.



