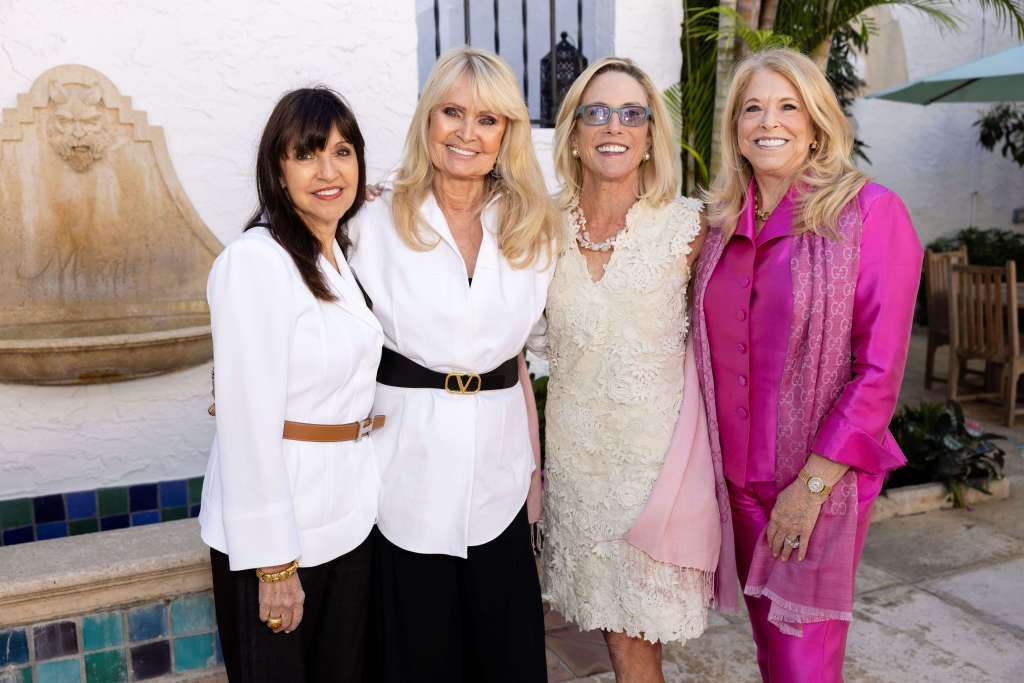Stanford White Buildings Continue to Dazzle East Enders

Six, speculates Southampton Historical Society archivist Mary Cummings on the number of Stanford White houses still extant in the Southampton area. These include the Shinnecock Hills Golf Club Clubhouse, arguably, the best known; White Fence, a.k.a. the Samuel Parrish House on First Neck Lane; the William Merritt Chase House in Shinnecock Hills; the Edward Mead house on Hill Street; the James Hampden Robb House, a.k.a. the Dolphins; and the Breese Estate, a.k.a. the Orchard, later called Whitefield, whose exterior was mainly designed by McKim (of McKim, Mead and White), though White did the spectacular Music Room interior. But were there, or are there, more, that might evidence details of the legendary architect?
Cummings is not sure, but she does know that two local residences—the J.F Pupke House and White Caps—did not survive. The principals of McKim, Mead and White worked in such close conjunction with one another (if not always in close harmony), and with their clients, fellow club men whom White knew well, that it can be difficult at times to separate out specific White contributions, including revisions, as houses underwent multi-year construction. Although McKim or Mead took the lead on some projects, White absorbed more of the credit because of his fame.
White “cottages”—their wide verandas, tall posts and window and door arrangements planned to accommodate cooling breezes, the cedar shingles themselves, eminently suited to hold up in salt air—were inseparable from their settings. But they were also sensitive to how they fronted on a street, a touch of the urban in the otherwise farmland environment of Southampton. In The Houses of McKim, Mead and White, White’s great grandson, Samuel G. White, AIA, writes about White’s design of the 1889 Samuel Longstreth Parrish House, for example, as a “dialogue between house, open space and street that is a paradigm of the simultaneously public and private nature of the best suburban domestic architecture.”
Though faithful to the Shingle Style, for which the firm is known, the partners explored new possibilities, never replicating earlier achievements. Surchin calls the firm “experimental,” especially regarding what they did with floor plans, staircases and roofs. In the book In Search of Modern Architecture: A Tribute to Henry-Russell Hitchcock, it’s noted that the 1886 Edward Mead House on Hill Street and Halsey Neck Lane “followed” a New England Colonial look the firm had established in Newport, but that the principals adapted a Dutch gambrel farmhouse-type roof (famously seen in the Shinnecock Hills Golf Club Clubhouse), and subtly subverted symmetry, as in their trademark wide Dutch front door which is just a bit off center, meaning you can’t enter head on. They would also use an irregular number of columns out front. The William Merritt Chase House, 1892, was incredibly innovative—Samuel White calls it “the ultimate family house”—because it reflected the dual use of the house as studio and home, its cleverly constructed doors and slightly raised room levels, and that expansive 2nd floor, designed to invite both intimacy and community.
Now, 160 years after White’s birth and 107 years after his murder, Stanford White continues to be regarded as one of this country’s most influential architects He was the architect of choice among the Gilded Age set, a “tastemaker,” Cummings says, who set the standard for people of wealth and culture, not only with his buildings but with his interior designs as well. He and his firm changed the face of New York City and made Southampton the place to be in summer (thanks also to the railroad). In Houses of the Hamptons, Gary Lawrence and Anne Surchin note that the Dolphins, 1895, exemplary of White’s “deliberate informality,” helped inspire the trend of sprawling seaside villas, rambling Shingle Style houses and 50-room cottages of “every conceivable style.” “Shingle Style” became synonymous with McKim, Mead and White, and though the Shingle Style era lasted only 10 years, Surchin says, its influence is “forever.”
Whether modest, as the seven original Montauk Association houses (1882-1884) or custom-made (as the Orchard, whose plan built out from an existing farmhouse), the style made its mark for beautiful functionality and quiet elegance. But, oh! the difference between Shingle Style then and now, as Surchin points out. Today, Shingle Style houses are “so over the top,” crowding out the natural surroundings that were essential to the firm’s designs. What historic White gems remain, restored or refurbished, most still in private hands, testify to a time when grand country houses humbled themselves, at least on the outside, before the dictates of Nature and made harmony with the environment an integral part of their stunning aesthetic designs.



