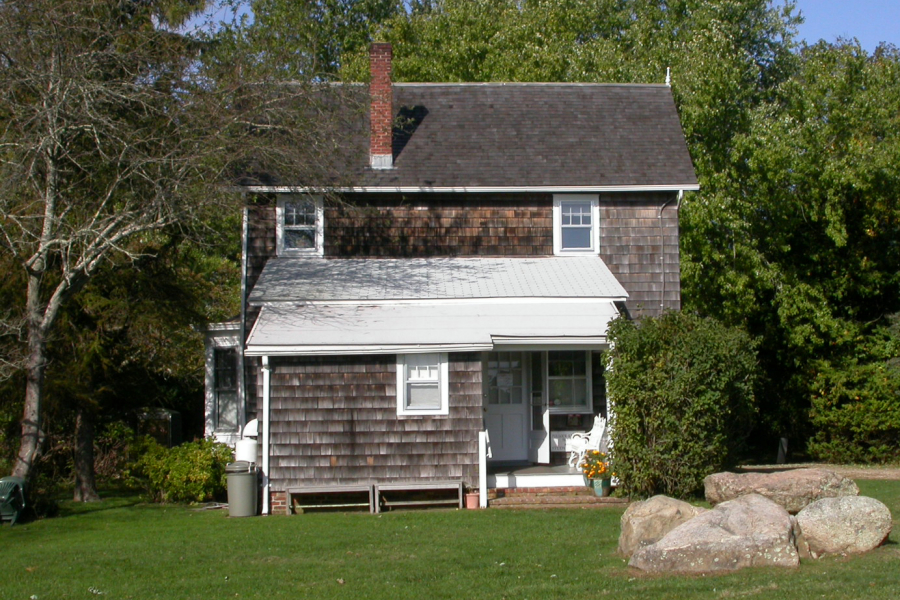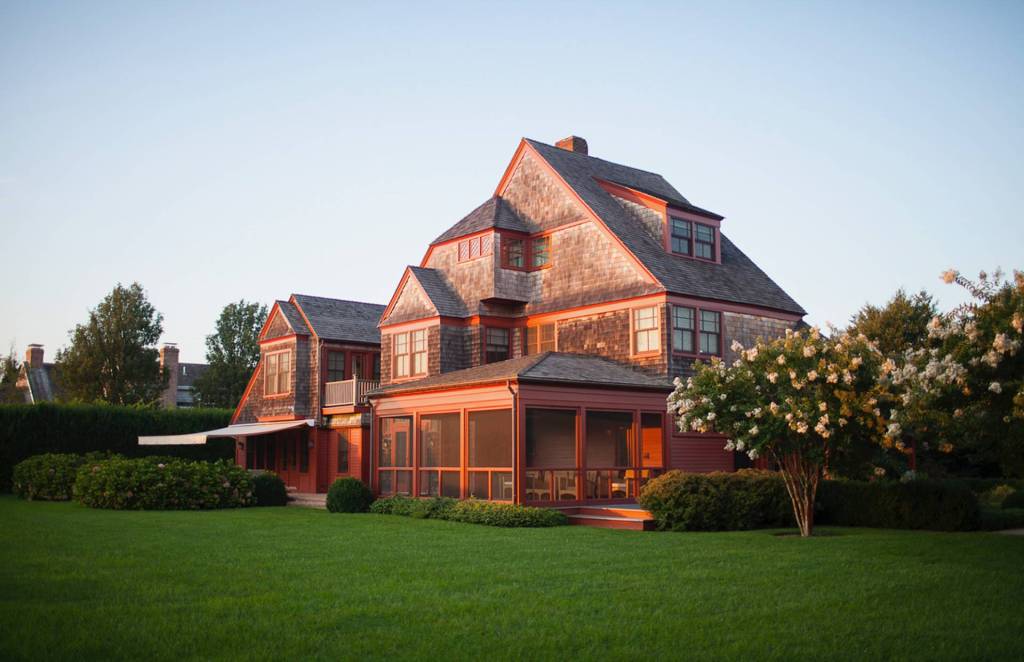Pollock-Krasner House to Undergo Renovations

The Pollock-Krasner House, Jackson Pollock and wife Lee Krasner’s former studio and home in Springs, in slated to receive major upgrades soon.
The plans call for the Pollock-Krasner House and Study Center, where the renowned Abstract Expressionist painter did his most famous work, to get a new office and restroom in what was originally the house’s garage. The renovations will make the center more accessible to people with disabilities and allow more of the house to be restored and opened to the public. Converting the former garage into an accessible office and restroom would solve problems of Americans with Disabilities Act (ADA) compliance without compromising the home’s historic integrity. Additionally, the room currently used as an office, which was a guest bedroom during Pollock and Krasner’s time, would be restored to its former appearance and opened to the public as part of the museum.
※The benefit is ADA compliance for both the restroom and the administrative office, for the comfort and convenience of all our visitors and staff,§ says Helen Harrison, the center’s director. “Also, moving the office out of what was Pollock and Krasner’s guest room will allow us to restore that room with its original furniture.§
Pollock and Krasner (who was also an accomplished modern artist) moved to the house from New York City following their marriage in 1945. They lived and worked there until Pollock’s death in 1956; Krasner continued to do so until her death in 1984. Under the terms of Krasner’s will, the home has been a museum and center for the study of modern art, owned by the Stony Brook Foundation, since 1987. The Stony Brook Foundation is a private nonprofit affiliate of Stony Brook University that raises and manages charitable donations to the state university.
The house, built in 1879, and the former barn that Pollock used as his studio—and Krasner as hers after his death—are federally designated National Historic Landmarks. It was here that Pollock pioneered his drip painting technique of pouring liquid paint onto a canvas, and the studio’s floor still has paint splatters from his most famous masterpieces. But the site’s remaining buildings, including the garage that would be renovated, are not part of the landmark designation. A statement provided by the center says that it nevertheless recognizes “the desirability of retaining their original character, as reflected in the design for the proposed garage renovation.”
The plans call for the garage to be removed from its foundation, for a new, larger foundation to be built and for the building to be expanded and raised to accommodate the office and restroom. The renovated building would retain an exterior appearance close to the original.
The main objective of the project is to improve the center’s accessibility to people with disabilities. The ground floor of the house is wheelchair accessible, but the office is currently located in an upstairs room that is not. The house’s ground-floor restroom is also not handicap accessible, requiring some visitors to use an accessible portable toilet.
The plan came before the Town of East Hampton’s planning board on April 2. According to the town’s assistant planning director JoAnne Pahwul, the town found the plans complete, with the exception of some details regarding lighting. Once these are submitted, the board will review the plan for potential adverse environmental impacts and, if none are found, schedule a public hearing. If no objections arise there, it will approve the plan. Although the garage is not part of the site’s landmark designation, Pahwul says that the board still considered the project’s potential impact on its historic integrity, finding it “respectful of the historic nature of the site.”
Completing these renovations would fulfill a long-term goal for the center. The plans were originally submitted to the town in 2007. Though they received town approval, Harrison noted that expected grant funding did not come through, preventing them from being carried out. Harrison does not anticipate similar problems again. The foundation received a $49,500 grant for the project from New York State Council on the Arts in 2013, which she says it is “leveraging,” along with a $25,000 private donation and endowment funds earmarked for the project to raise the rest of the $250,000 it needs. She expects, following town approval, to break ground on the project in the fall, and estimates that it will take about three months to complete.



