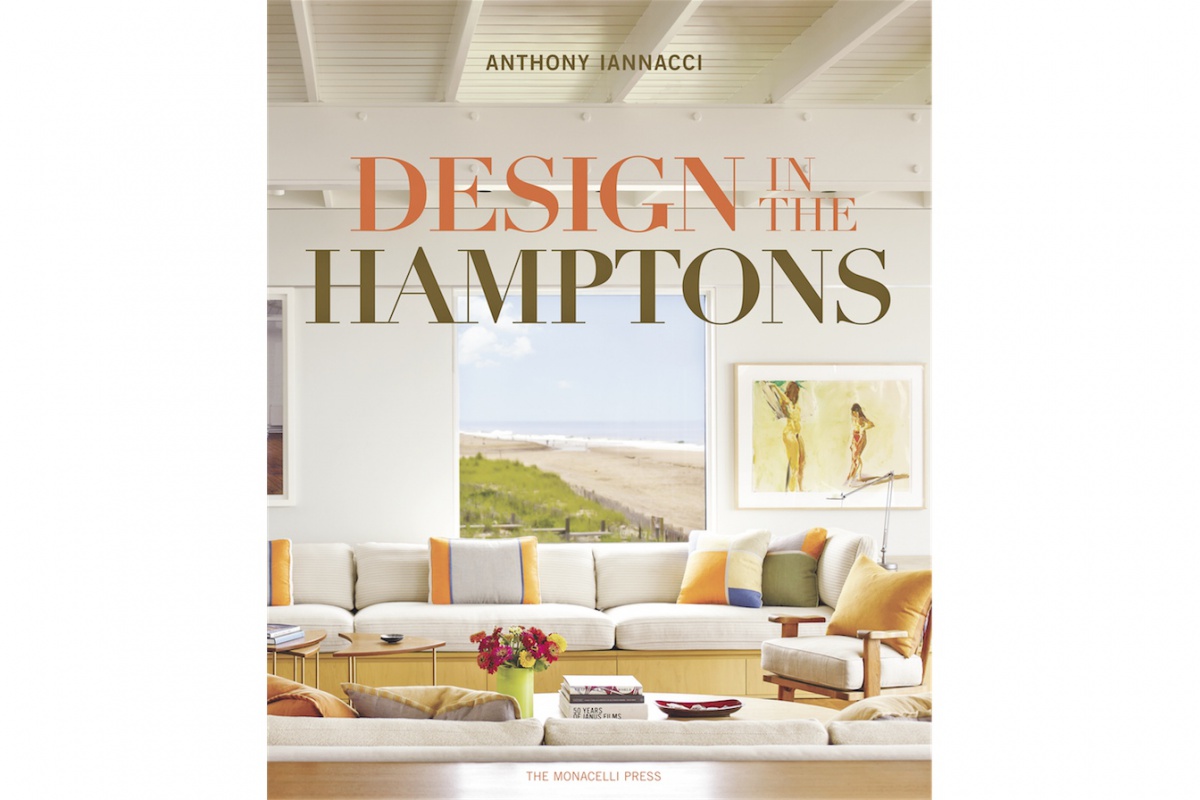Book Review and Event: 'Design in the Hamptons'

The latest in Hamptons interior design and architecture books, Design in the Hamptons, hit the shelves on September 9 of this year. Published by The Monacelli Press and written by Anthony Iannacci, the beautifully illustrated volume appeals to our voyeuristic and inspiration-searching minds—featuring photographs of 19 private homes, many of which belong to their designers themselves.
Iannacci artfully brings together the creative forces behind each home project—from the initial architect, or sometimes a renovation architect, interior designers, landscape architects—and wraps it around the desires and vision of those living in the space. In the introduction, Iannacci talks about the scarcity of virgin lots and how people are now cherishing what land they have, thus making careful decisions and using it wisely. It seemed particularly interesting that architect Cary Tamarkin and his family decided to live in an existing house on the lot he purchased before starting to rebuild. “In the interim, he carefully studied the tide tables and walked the site at different times to become intimately acquainted with how the waves sounded in different areas at different elevations.” This type of careful planning is what makes each home featured in Design in the Hamptons authentic and individual. Every design takes into account its natural surroundings.
While each home differs tremendously, they all seem to have great living areas—broad, expansive and with lots of seating. Fireplaces, indoor firepits (as the case with Jonathan Adler and Simon Doonan’s residence) and wood walls add warmth to otherwise minimalist interiors. “A home in the Hamptons may not be chosen or designed to facilitate the day-to-day demands of work or school but rather to foster relaxation, quality time with family and friends and the enjoyment of the natural surroundings,” says Iannacci. One such example is the oceanfront residence that architect Tom Flynn was asked to work on. Flynn brought in local architect Frederick Stelle and landscape designer Edwina von Gal, who arranged indigenous grasses and low shrubs “to make the structure appear as if it had always been a part of the East End site.” The result is a beautifully expansive home with enormous windows and spaces opening up to the beach—surrendering to, and embracing, the breathtaking view of ocean and dunes.
The book itself is a pleasure both to read and flip through. There’s variety and contrast, both within the homes themselves and from one project to another. With James Topping’s East Hampton cottage, built as a barn in 1847 on the circa 1660 property of the house he grew up in, he kept the exterior unaltered while inside he combines rustic features like exposed beams and chairs that were made by his great-grandfather with new features like herringbone-laid bricks on the living room floor and green walls.
When asked how he chose the designers he features, Iannacci explains, “This recent crop of designers have all been chosen for inclusion in this book because they, all in very different ways, have created environments that use the strategy of celebrating their location as a way of fostering the kinds of experiences we all dream about when we think of the Hamptons. Some of my earliest memories play out on the shores of Shinnecock Bay, in a care-free world of sand and surf and horseshoe crabs, and those memories combined with the notion of home can be very seductive.”
A celebration for the publication of Design in the Hamptons will take place on Saturday, September 27, 5–7 p.m., at Mecox. Many of the designers in the book will be there. Todd Merrill and Tom Flynn will be designing special windows at Mecox to celebrate the book. Mecox is located at 66 Newtown Lane in East Hampton.



