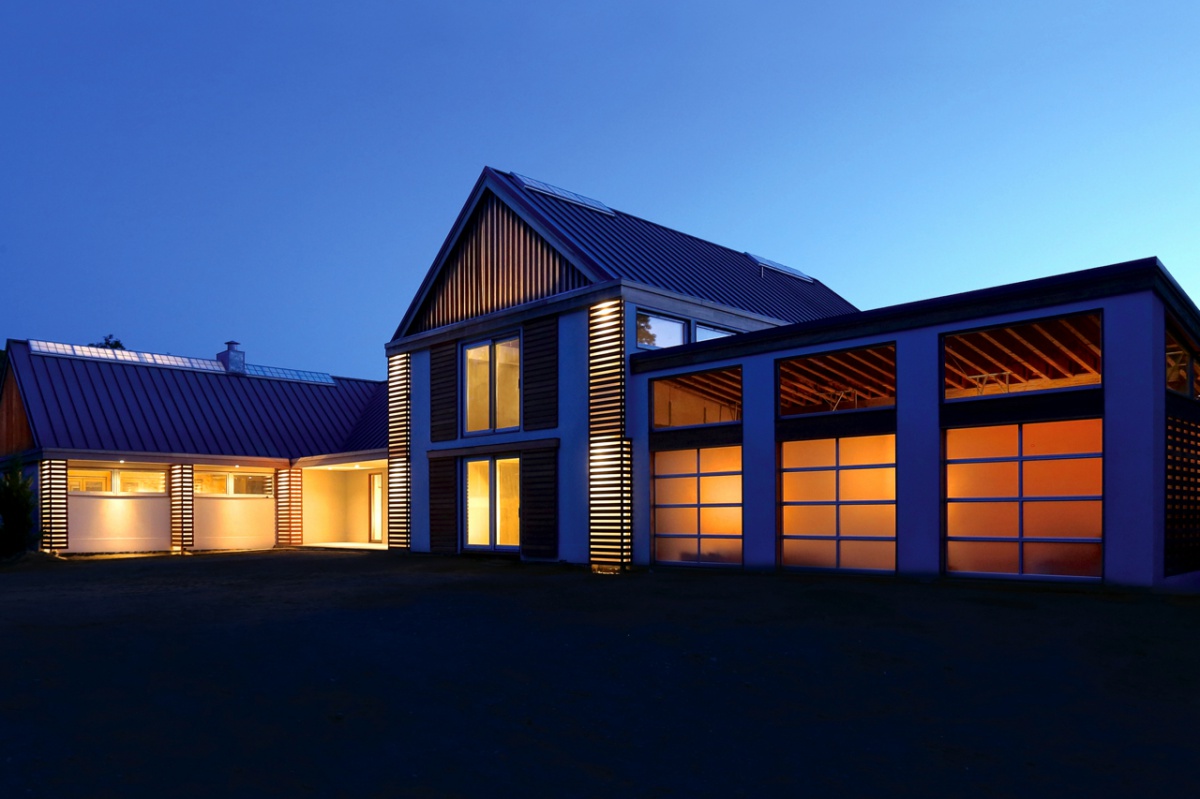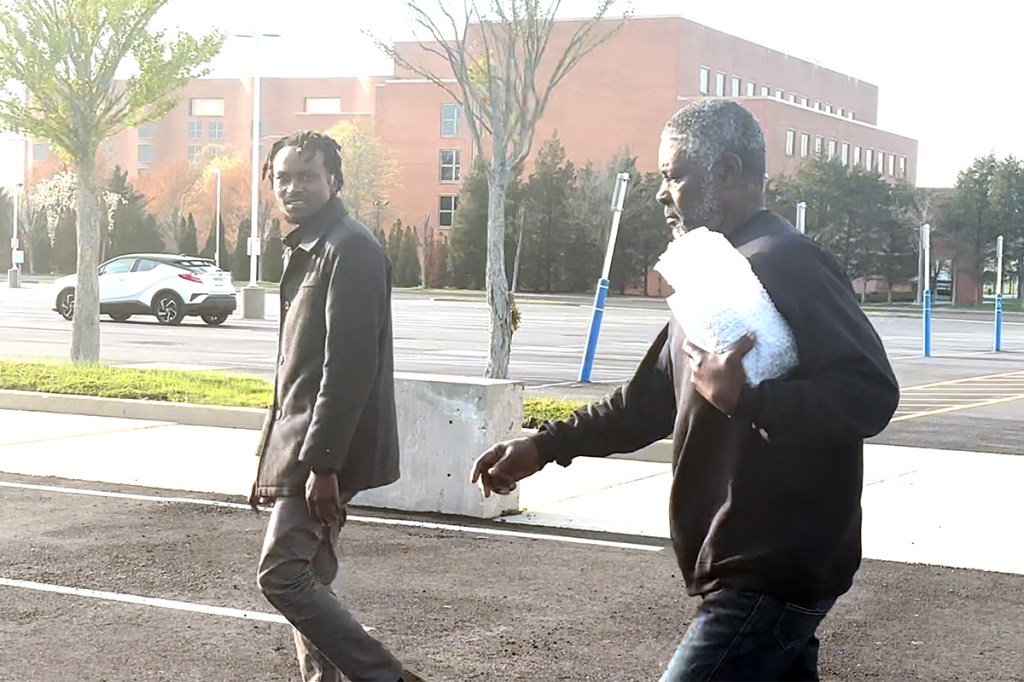Sustainable in Sagaponack: 7,500 Square Feet and LEED-Certified

It’s not easy to establish a “first,” particularly in the Hamptons real estate market. But easy isn’t what Southampton architect Richard Stott, AIA, LEEDAP, had in mind when he set to work designing a unique spec house in Sagaponack that could wind up changing the way you look at home design and construction. Truth be told, the interest isn’t in creating something first, but in making something that will last.
Employing a menagerie of energy-efficient materials and an environmentally conscious approach spurred by his passion for our planet and study of modern building science, Stott has designed one of the only homes of its kind at its size (7,500 square feet) not only on the East End but maybe anywhere on Long Island, particularly when the standard is meeting and exceeding guidelines set by LEED (Leadership in Energy and Environmental Design)—an aspect of the United States Green Building Council that provides rating systems for buildings.
“Within those rating systems there’s typically five sustainable categories,” says Stott, the LEED accredited founder of Stott Architecture. “The first one begins with the way the site is selected and how close it is to public transportation and public recreation, whether it is a brownfield development or whether it’s a virgin property—all those things have points and scores behind them. So the idea behind the LEED program is to do the best you can in terms of the environment to get the most points and get the best rating, to prove to your public or your homeowner or whoever your client is that this project was built to specific sustainable standards.”
With such standards in mind, Stott’s creation is constructed using modern building science including Structural Insulated Panels (SIPS) for the wall and the roof. In addition to being a LEED-certified home it will also be a candidate for the following additional third-party ratings: Department of Energy (DOE) Challenge Home; NAHB National Green Building Standard; DOE—Indoor Air Plus; and DOE—Water Sense Program.
The underlying philosophy emulates the approach that has already taken hold in Europe, particularly Germany, where homes are constructed under codes that require they be passively controlled, “so if their power shuts down completely people can still stay in their homes, that they can still generate enough heat and electricity to use their houses,” Stott explains. “And that’s code.
“We still build houses with wood frames,” he continues. “That’s okay, it’s worked for a long time, but everything has changed. Our lifestyles have changed to the point that we don’t use houses in the same way, so why build them the same way?”
Anyone who has endured a hot sticky day in the Hamptons knows, for example, that air conditioning is a major component of home ownership that didn’t exist across the board even a generation ago. It is as much a part of a home here as the walls and roof. Yet introduce cool air into a home and then have it mix with that humid air entering through leaks in the home, and “what happens?” Stott asks. “It condenses water out. Almost everyone on the East End has a mold problem.”
That’s just one of the issues his design addresses everywhere from the foundation materials—a pre-manufactured foundation wall system that comes off the truck with an R21 rating (“In other words,” Stott explains, “these foundation walls have an insulation rating of R21; a poured foundation has an insulation rating of 1.”)—to the magnesium oxide SIPS used for the exterior to the metal-skin SIPS panel system on the roof to the energy recovery ventilators that will make sure fresh air flows in and out at the right temperature no matter the season. This particular property, in terms of energy use alone, “will be 37% more energy efficient than a house exactly the same size and volume built to standard code,” Stott says with no small measure of pride. But the true impact must weigh other factors of East End living, particularly with a home of this size, which is three times the size of an average 2,500-square-foot American home.

“When homes get this large, they also have other accouterments,” Stott notes. “They have swimming pools or koi ponds with filter pumps and lots of other kinds of energy-consuming amenities—as well as the need for a staff to help keep all these properties going: people to trim the hedges, mow the lawn, keep the gardens, care for the kids, fix the gates, and lots of additional things. So another aspect of this house is that we tried to keep it very simple. It’s built in the woods, there’s not a huge landscape plan or landscape budget—it’s really very simple and sort of celebrates the woods rather than cut them down to plant gardens and lawns. And now we don’t need a huge task force to come and support that, we reduce the carbon footprint involved in getting all those people to and from the site, the traffic issues that develop on the East End because we live in an estate section that demands that kind of support….”

His excitement is palpable as he puts the potential gains out there. Of course, creating comfortable, healthy homes that also use energy efficiently is great, but they also must appeal to the marketplace on an aesthetic level.
“The house is build on a relatively flat site in the woods, so the idea behind the design was to give the house some topography, to pretend it’s on a mountain. So we carved out the ground and made a subterranean courtyard that’s open to the basement level of the house, which is a finished space now, because we can get sunlight down there. The way the house is oriented, and faces south—as the sun moves through the sky, especially in the wintertime, the angle of the sun is lower on the horizon, so we can get sun to bounce off glass on the south side and kind of back in under the covered areas of the south-side courtyard. In December, there’s light coming in through the glass windows and going all the way across the floor to the north wall, and in the summertime when the sun is at its highest, the glass on the south side is completely shaded.
“That’s the concept behind passive design,” he says, “and that’s how we can make use of the sun’s energy without any kind of active systems or solar—just take the sun’s rays to heat up the house during the daytime, and then by using ultra-efficient windows and doors that lose very little heat, we can maintain that heat so it doesn’t radiate back out to the night sky.”
There is a tangible energy as he describes how function and form work in concert. “Almost every room in this house has a cathedral open-air ceiling, daylight galore coming through the gable ends. The gable ends are constructed using a product called Kalwall, which is a translucent insulated panel. It’s similar to the SIPS panels, but instead of foam inside there’s a series of polycarbonate panels that keep the air separated, so those numerous air barriers provide an insulation value but still allow light to come through.”
Stott almost glows with delight, describing this. “And at nighttime, the gables allow light to pass from the inside back out again, so in designing the exterior features we make it really pretty so that when it lights up, it looks nice. This house looks like a big lantern at night.”
Everything must work in concert if environmental design is to gain a larger foothold. No one element of a home, indoor or out, utilitarian or decorative, exists in a vacuum, not even in the early stages. “It’s a complete concept. In terms of community planning, it’s like the idea of complete streets—the street is not just something for cars, it’s something that we all use, pedestrians and bicycles and automobiles and storefronts, so the streets are designed for the total community. The LEED program is designed as a total concept for the development for any building, so all the aspects of sustainability in the categories of site development, energy use, indoor air quality, water use, and waste water as well, landscaping—we want to be sure there are indigenous plants and not invasive species that come in and take over, or plants that require a huge amount of maintenance or a huge amount of water—all these things are part of the plan. The better you do with all of things, the more points you get.”
The “green” movement has been afoot for enough time, one might think, that the kind of thinking behind plastic-bag bans and all the talk of the benefits of local sourcing and farm-to-table dining would have permeated the homes we live in. Not so, Stott says, despite its presence in pop cultural and governmental speak from the federal to the local level.
“I call it green-washing. It’s a sales tool, it’s a marketing tool, people talk about green this and green that. I don’t even like the word,” he goes on. “Sustainability is a more valuable word. What’s sustainable? Is the wealth on the East End sustainable? Are these estates sustainable? They’re really powered by money—they’re not powered by logic, not powered by the concept of sustainability. There’s something else driving it. So this kind of development makes much more sense to me.”



