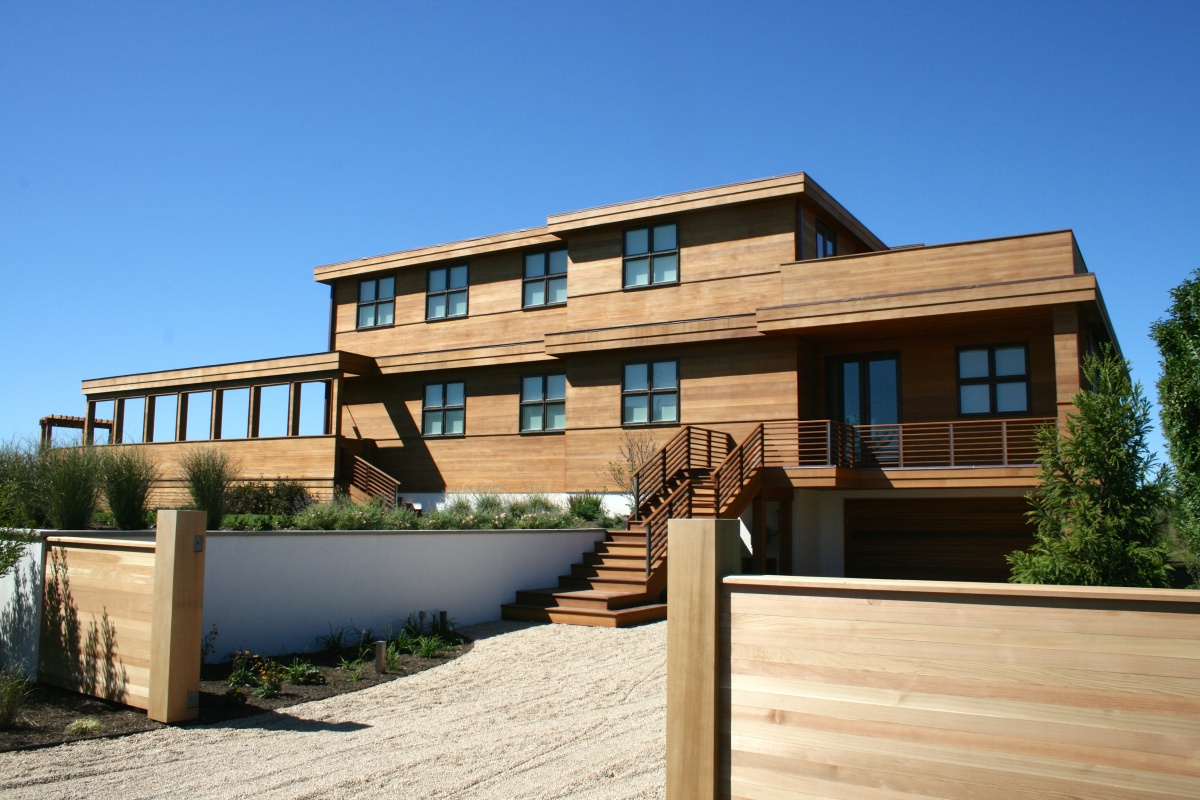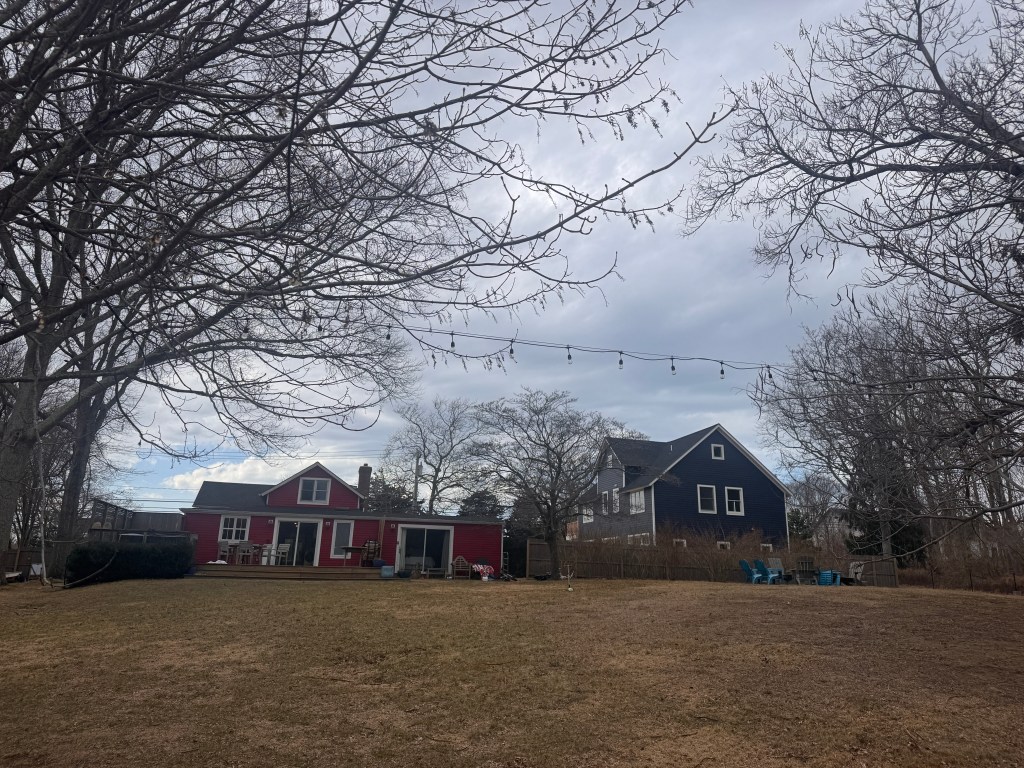Hamptons Architecture: Styles of the New East End Building Boom

Drive through any of the villages or towns in the Hamptons, and it is clear to see that a building boom is in full swing. There is barely a road that does not have some type of construction. The communities on the East End have always enjoyed a broad diversity of architectural styles, and that is the case during this boom of transitional architecture, which combines elements of traditional and contemporary design.
Traditional shingle style architecture has long been the favored style of design on the East End, dating back to the early summer colony era. All the greatest architects of that time, legends like Stanford White, Delano & Aldrich and David Adler, had their lavish designs built out here for the new American aristocracy—buildings that still grace our streets and remind us of another era. Traditional architecture is easy to understand, it has that familiar feel, and it fits well within the existing community of homes.
Contemporary architecture has also found a place out here, and it fits equally well into the vistas of the East End. Charles Gwathmey heralded the post-modern movement in the early ’60s, though early examples of Deco and Bauhaus architecture date back to the 1920s. When Gwathmey designed and built his parents’ house in Amagansett in 1965, he ignited an era of post-modern architecture that has been with us ever since. We are very fortunate to see this style of architecture expanded, and perhaps even perfected, in the work of Robert A.M. Stern, Newell Jacobsen and other noted architects.

This new building boom has seen a trend toward transitional architecture—homes that have the familiar feeling of a traditional style but that also have the best of contemporary architectural components. The home’s flow, its siting and ample use of light are the keys to a successful project. Many new transitional homes are being built with favorite old building materials, such as blue stone terraces, cedar shingle walls and standing seam metal roofs. But these new homes differ from their traditional neighbors in that they have larger glass openings. While they look familiar, they are neither traditional nor modern. As we all strive to express our differences as individuals, these home both fit into any neighborhood and yet stand on their own as special.
Creating a transitional home, or any style of home, requires that homeowners go through the design process with an architect and the design/building team to create a unique space. People seek homes that reflect their personal values and sense of presence; a home that will separate them from the ordinary. Anyone who has ever experienced a home designed by noted contemporary architect Norman Jaffe can attest to the power of a grand vision, as he understood how people live on and with the land. You don’t have to travel far to see some amazing homes designed by The New York Five—Peter Eisenman, Michael Graves, Charles Gwathmey, John Hejduk and Richard Meier. The American Institute of Architects (AIA) has a long list of very talented East End architects who have a great understanding of local environment, codes and vernacular. These architects have all helped to create the East End’s jewel box of architecture.
Building a home that’s different from the rest is important to the architectural context of an area and helps to remind us that we are all unique. I believe it is the goal of all good design to bring out the very best in people, property and the community. Daring to be a little different is good for all of us.
John Laffey is a Water Mill-based architect. For more information, visit johnlaffeyarchitects.com.



