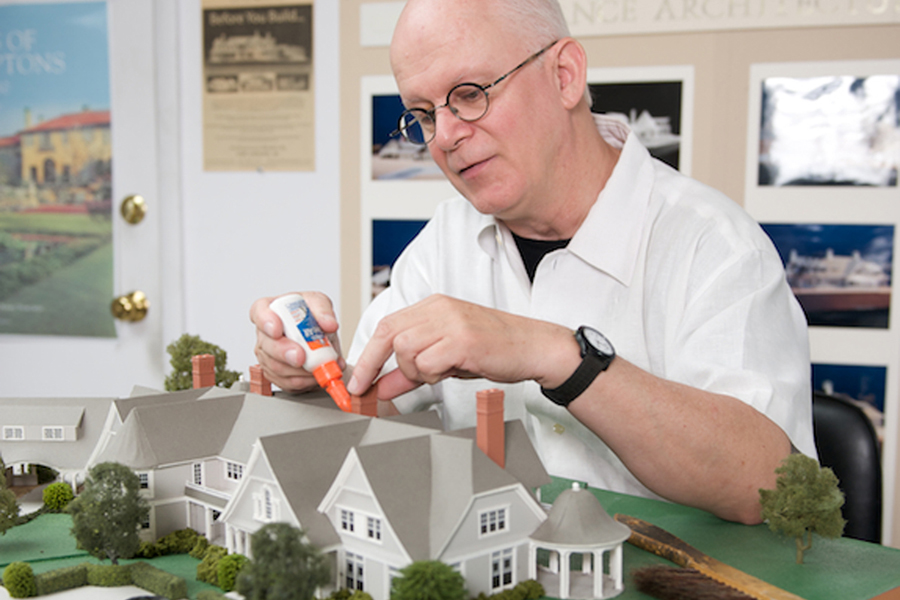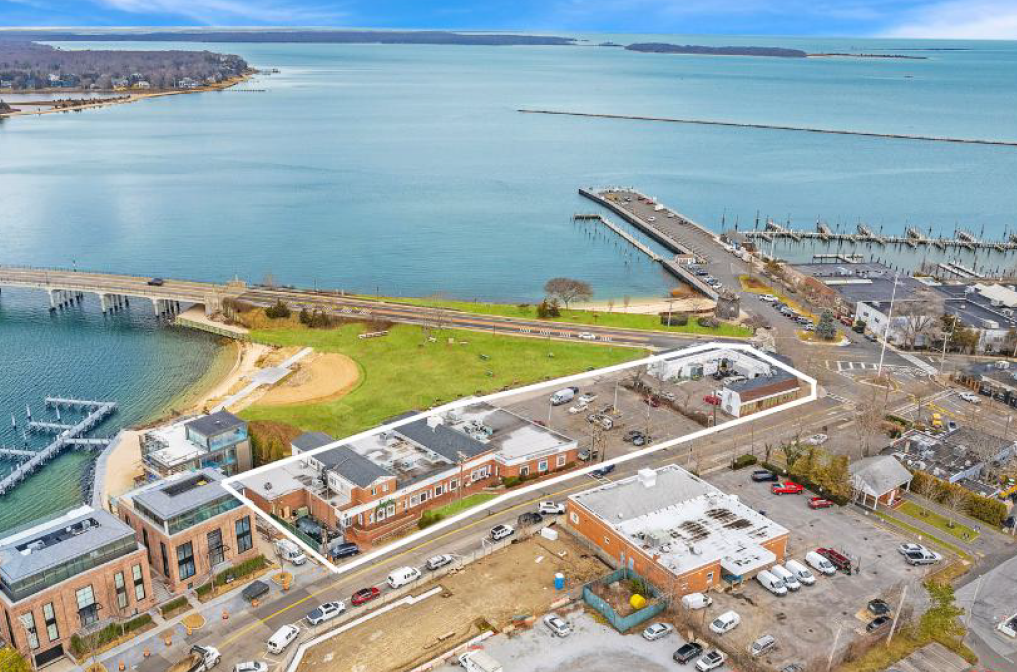Meet Hamptons 'Model' Architect Gary Lawrance

Regularly featured in publications from Architectural Digest to Forbes, renowned for his and coauthor Anne Surchin’s exquisite Houses of the Hamptons 1880–1930, architect Gary Lawrance is perhaps best known not for massive mansions but rather for his stunning small-scale models of East End properties, which are used for both planning new builds and as works of art in their own right.
“I was always making buildings,” Lawrance recalls. “My parents bought me every building toy that existed, but I often would make buildings out of playing cards, Dixie cups, and dig in my mother’s garden, making cities. Lego was a big part of my life, and I started making Lego houses of historic mansions early on. I had a natural love of old houses and buildings, which led me to pursue a career in architecture.”
As he continues researching his next book, Houses of Palm Beach, 1900–1950, Lawrance takes a break to speak about some favorite projects, creating a special Christmas gift and the enduring appeal of the Hamptons.
How did you get into designing models specifically?
While attending The New York Institute of Technology in Old Westbury I worked summers for a local architecture firm called the Spector Group in Great Neck. As is the case with many architectural interns, they are often given study models to build. I started working for them full-time and eventually became the director of the model department. In the early 1990s, I received my architecture license and formed my own model-making firm, Lawrance Architectural Presentations in Stony Brook.
What kind of client is looking for a home model?
Many times clients would like to have a completed model either fixed up after being used as a design tool when the house was under design or construction to be displayed in the finished home. I also have been asked to build models of existing, new or historic homes just as artworks. Even in this current day of computer modeling, the need for a tangible model is still helpful, and often many clients say it answers questions they didn’t understand from the computer images.
Tell us about some of the favorite features/amenities in models you’ve created.
I once made a model of a home that was to be a Christmas gift for the client’s wife. One feature that was requested was that the roof of the garage be removable and fitted out in green velvet with an opening for a ring. After the model was completed, a large cardboard cover was made and covered in wrapping paper with a large bow on top. Other architectural features that are fun to build have been bell-shaped topped towers, spiral staircases, dunes along the ocean, infinity pools, painting hydrangeas—and the best thing I love to do is glue the car in front of the house.

Photo credit: Doug Young
How long does the model building process usually take?
I have done simple massing models in about one to two weeks, and the more detailed models can take up to two months. I can do a simple massing model, which is sometimes all that is needed to see a design in the early stages, for around $1,500 to $2,500, and the more detailed models start at about $3,500 and have gone up to $20,000—which is the ultimate and often a very large house in the 15,000 to 20,000 square-foot range.
What are some of your most memorable Hamptons models?
If I have to choose just one model, it might be a house in Southampton called Keewaydin. It’s one of the Hamptons’ most historic summer homes from the Gilded Age. The house was built in 1892, and about 20 years ago it was renovated and updated. I did a model of it on a small site which is only about 18”x 24” and have often borrowed it for displays of my work.
What attracted you to the Hamptons area?
While there are many beautiful areas on Long Island, I like the Hamptons because it represents our history from many eras and, of course, the Gilded Age which is my first love. I also love the ocean, sandy beaches and being able to drive down country lanes and see all the homes and buildings from the past.

Photo credit: Doug Young
See more of Gary Lawrance’s work at garylawrance.com.



