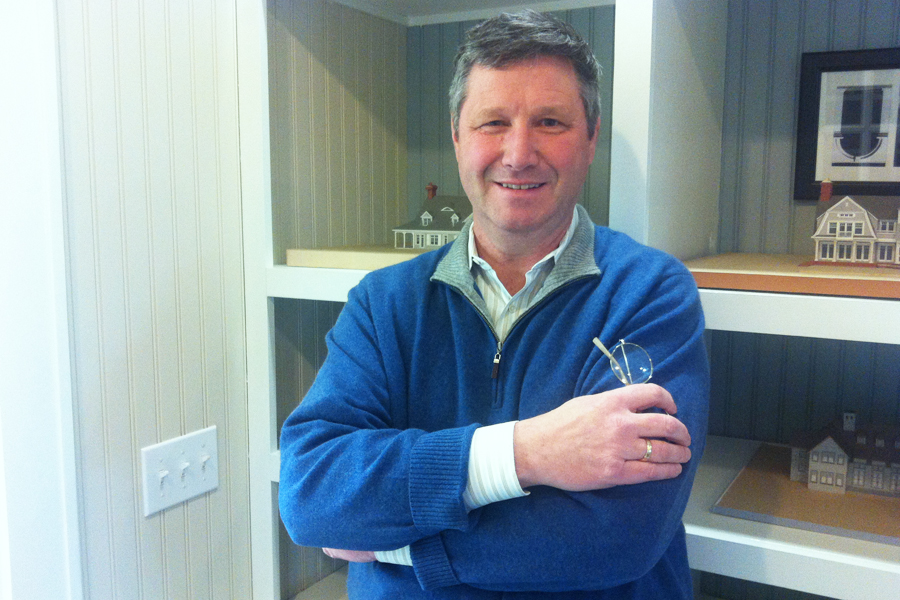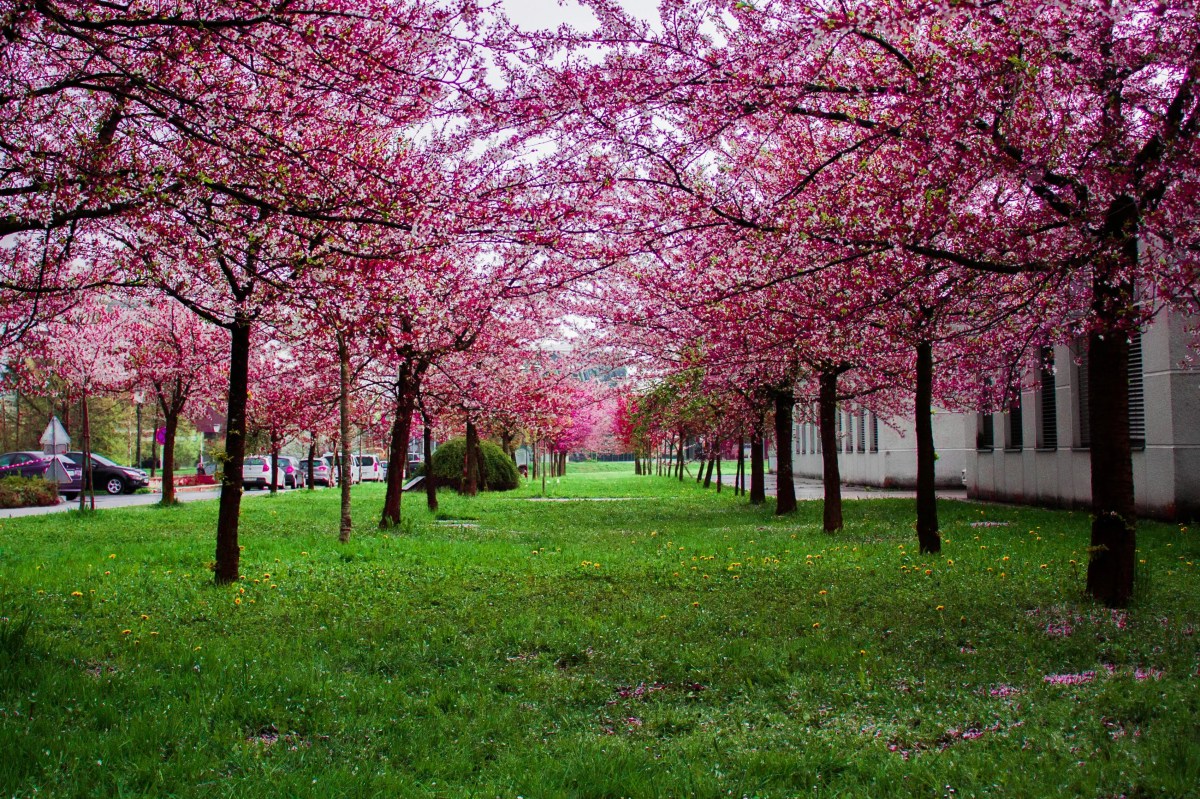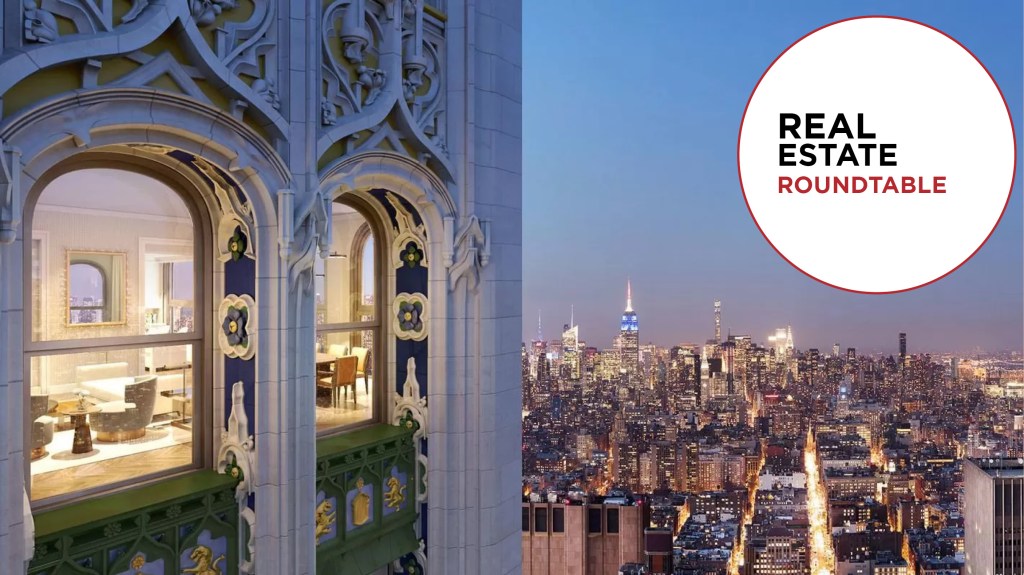Architect John Laffey on Hamptons Design

Known for designing some of the East End’s most beautiful—and lavish—properties, Hamptons-based architect John Laffey tells us about his background, East End design signatures, luxury amenities and more.
Can you tell us a little bit about your background? Have you always been interested in architecture?
I grew up in Port Jefferson and from an early age I loved drawing, problem-solving and building things. I remember going to the local architect’s office with my father and being fascinated with the studio environment; the idea that the architect would draw plans for a project and all the workers would follow his instructions and then build a project that would stand for a lifetime had me hooked. I started my own practice in a small office in East Hampton and 20 years later I am now in Water Mill. I renovated the old Suffolk County National Bank on Montauk Highway for my office, and I’m now the only architect in the Hamptons with a drive-through window!
You’re from Long Island; what made you stay and what attracted you to the East End in particular?
After graduating from college, I worked for a large firm in the city that did projects on the East End. Working in and experiencing New York City was exciting, but not my calling. I knew my destiny was to be a simple country architect. Living in a small community, raising a family and creating beautiful architecture is my soul’s passion. I had grown up around the Hamptons, and the natural beauty of the area kept drawing me back. I am very fortunate to be living and designing here.
As an architect, do you have any signatures? What are some East End trademarks?
The sheer volume of diverse architectural styles that hide behind the privet is incredible. The signature of architecture here is that it has always allowed new and traditional architectural styles to coexist next to each other. What was cutting-edge to one generation is now on the historic record for another. My firm does more traditional architecture that tends to blend into the surrounding environment. I love the idea that people drive by my work and wonder if they ever noticed the home or how long it has been there. I feel the ability to understand the scale and function of traditional architecture has allowed my firm to create new transitional architecture that embraces new technology while keeping the scale, warmth and familiarity of the traditional home.
What are some unique amenities you’ve seen here?
Indoor pools, pools on roofs, pools with clear glass walls, basketball courts in basements, amazing wine rooms, dance floors, gyms that rival the best commercial facilities, garages with multiple car lifts, surround sound systems and full HVAC systems. The most fun amenity I ever designed into a home was to sink a trampoline into the basement floor of a children’s recreation area. I have also seen some of the most amazing landscaping and gardens you can imagine. People should always take the opportunity to go on the tours of homes and gardens that are offered each summer by various nonprofit groups and historical societies.
Can you highlight an all-time favorite project?
I have many! The joy of architecture is making ideas on paper a reality in the ground. The communication and working relationships formed with clients, artisans and builders during the building process have a lasting impact.
What are suggestions for small renovations that have a big impact?
I believe the best thing to do with existing homes is to focus on opening up the floor plan and bring in as much light as possible. The majority of people today like to have open floor plan and a very informal way of living. I believe any renovation should work with the existing structure and have a seamless quality that flows with what is already there.
John P. Laffey, A.I.A., P.C., 828 Montauk Highway, Water Mill, 631-726-5108, johnlaffeyarchitects.com



