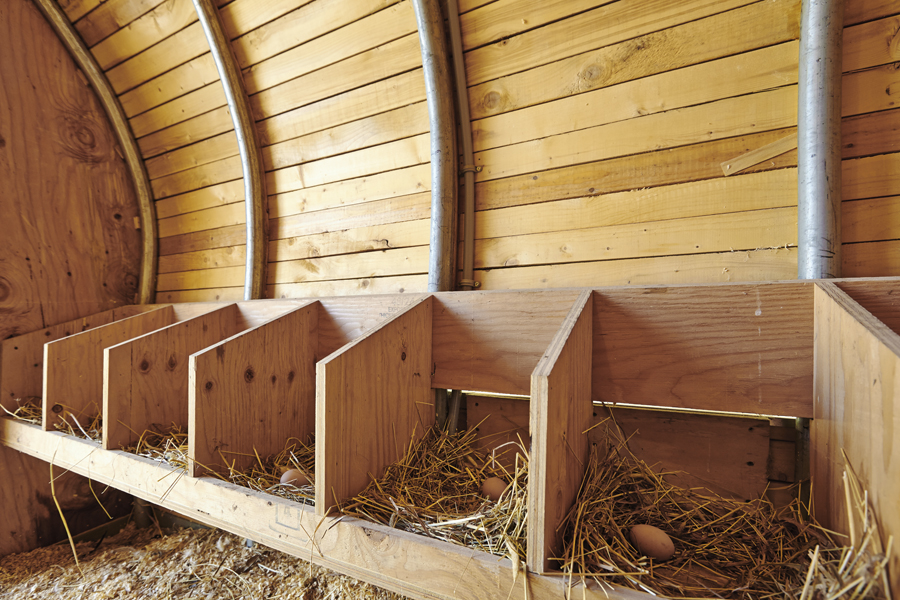Architect Behind the World’s Fanciest Chicken Coop

Leave it to a Hamptons homeowner to recruit Stephen Cassell, a partner in Architecture Research Office, to design the world’s most luxurious chicken coop. At 6 feet tall, the coop features radiant floor heating, a metal roof with folded shingle edges that create patterns of shade, and easy access doors to collect the eggs and clear the droppings. We spoke with Cassell to find out more about his recent design project and his thoughts on Hamptons architecture.

Can you tell us a little bit about your background?
Adam Yarinksy and I started Architecture Research Office 20 years ago with the idea that we always wanted to have a diverse, generalist practice. We now have a third partner in Kim Yao. Over the years, we have designed private houses, dormitory buildings, schools, museums, theaters, stadiums, an army-recruiting center, offices and now a chicken coop. I firmly believe that there is a cross pollination between the different types of projects that makes our work stronger overall.
What makes designing for the Hamptons unique?
I have always loved the intersection between the lush rural landscape and the ocean—it is inspiring.
What are some things people should keep in mind when they’re trying to update their Hamptons home?
Always design for the long term, as opposed to trying to fix something quickly. A well-designed residence should work and look great forever—and is usually an investment that will pay off.
How is designing for the Hamptons lifestyle unique?
You get to design chicken coops!

Can you tell us about some of your favorite aspects of East End architecture?
The better works of architecture in the area are carefully integrated into the surrounding landscape.
What’s the first thing you notice when you walk into a living space?
I love seeing how people’s lives intersect with the spaces that they inhabit—their art, family photos, objects, mementos. These are the things that really make spaces rich and alive.
Any design pet peeves?
The world has too many badly designed kitchens! I hate seeing a kitchen that is designed to look good but does not work well for cooking.
How did your Hamptons chicken coop project come about?
I was approached by a board member of a nonprofit and asked whether we would ever think of designing a really modern chicken coop. It was a commission that we couldn’t pass up.
Did you know anything about chicken coops before undertaking the project?
Absolutely nothing—that was one of the things that made it such a great project. And this isn’t really unusual for us. As the name of our firm implies, we spend a lot of time researching at the beginning of each project, and this one was no exception. I now know more about how, why, and when chickens lay eggs than I ever thought I would.
Can you highlight other memorably unique amenities or projects you’ve worked on?
Two things come to mind.
We always try to avoid cluttering up beautiful spaces with the pragmatic necessities of architecture; so, when we recently restored the Donald Judd Home and Studio in SoHo, we connected a 50-foot-long Donald Flavin light sculpture to a hidden “battery pack.” It allowed a beautiful piece of sculpture to perform a dual function as the world’s most amazing emergency light, in addition to being an extraordinary work of art.
In another project, on a remote site near Telluride, Colorado, we had two beavers brought in so that they would rebuild an old beaver damn and adjacent pond. It wasn’t our design, but the beavers built a pretty nice structure all by themselves.









