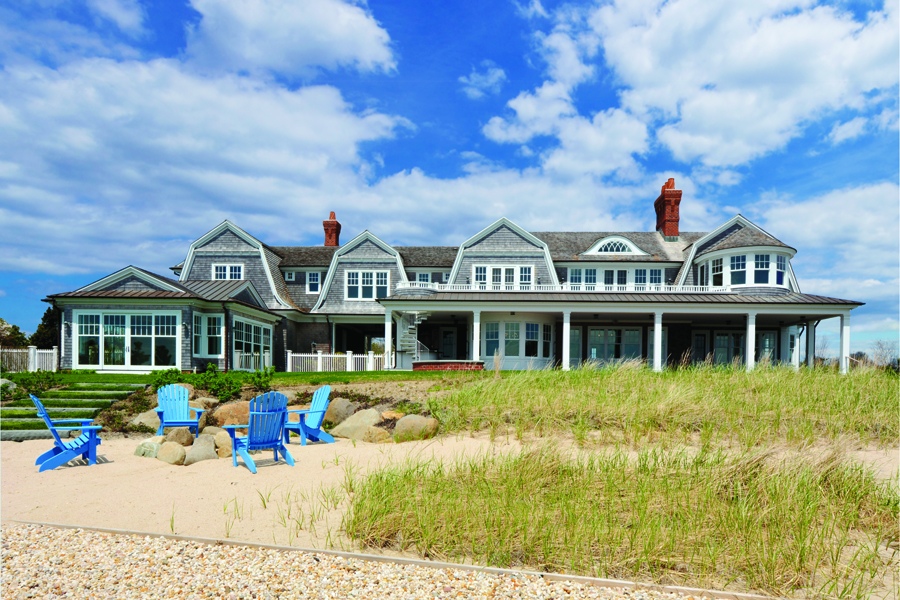Top 5 Regal Remsenburg Residences

Photo credit: Courtesy Brown Harris Stevens
Remsenburg is a boater’s paradise. One of the western-most hamlets of Southampton Town, Remsenburg features many beautiful waterfront properties, some on creeks and canals and others on Moriches Bay, which offers access to Moriches Inlet and the Atlantic Ocean. Each of these five regal Remsenburg residences would make the perfect home for a seafarer.

Photo credit: Courtesy Brown Harris Stevens
This 2-story, 8,500-square-foot new construction Postmodern by architect Craig Arm has 5 bedrooms and 7 full baths and 2 half-baths. The 1.6-acre property with 580 feet of new bulkhead and a double boat slip is canalfront on the eastside and bayfront on the southside. Enjoy water-side covered porches, 2nd-floor balconies and poolside patios. The living room offers waterviews and a fireplace. There are both formal and informal dining rooms, a waterside den, a 1,600-square-foot master suite with a fireplace, dressing rooms and a private study, a 2-story paneled foyer and a kitchen with Sub-Zero and Wolf appliances. Among the many amenities are an 800-square-foot waterside entertainment pavilion, an oversized 3-car garage, 3,000 square feet of porches, balconies and patios, a 58-foot-by-24-foot Roman edge gunite pool with intergrated hot tub and an outdoor mahogany bar. Call Marcia Altman at Brown Harris Stevens, 631-255-5100.

This 4-bedroom, 3.5-bath Contemporary is 3,000 square feet. The 1 acre property has panoramic bay views and the residence is fully renovated, including a granite kitchen with stainless steel appliances, and bathrooms with marble and tile. The swimming pool is heated and there is room for a deepwater dock. Contact Hampton Properties, 631-288-6100.

This 13,000-square-foot Contemporary has 11 bedrooms and 10.5 baths. On 2.5 acres of creekfront property, the estate includes a heated gunite pool and an all-weather tennis court. Electric gates open to a winding drive that leads to an ample parking court. Commons area include a sunken living room, dining room, chef’s kitchen, media room, and office. The master wing is set on a mezzanine floor and includes a marble bath with Jacuzzi and steam shower and a balcony overlooking the pool. The floor-level south wing, with 1 bedroom, double laundry and bath, has a separate entrance. Additional amenities include a sauna room, 2 terraces, a gym, a steam room, staff quarters, multi-level decks, a hot tub and a playground. The dock is accessible by a walk through the natural park-like grounds past a waterfall koi pond. Call Marcia Altman at Brown Harris Stevens, 631-255-5100.

This 6-bedroom, 7.5-bath Contemporary is 9,000 square feet on 0.9 acres fronting Moriches Bay. Located in the Upland Farms area, the property has 168 feet of bulkhead, a 12-foot mahogany bayfront walkway, a 14,000-pound boat lift and 2 personal watercraft lifts. The residence’s entrance opens to a 2-story living/dining room, a cook’s kitchen with a 12-foot-by-16-foot concrete counter and pantry kitchen and a family media room. The 2 master suites boast stone bath and private sun decks. Amenities include an office, wine cellar, 6 fireplaces, a screened-in porch, a 2-car garage, a greenhouse, a grotto pool with waterfall, a covered outdoor serving kitchen and a pool house. The landscape includes stone walls, bluestone walkways, designer lighting and a heated stone work shed. Contact Vicky Reynolds at Norma Reynolds Sotheby’s Int’l Realty, 631-288-1050 ext. 19.

On 1.3 acres located at the end of a peninsula reaching out into Moriches Bay, this 6,000-square-foot Shingle Style has 5 bedrooms and 6.5 baths. The property, which is 20 feet above sea level, is completely bulkheaded. The residence was designed by Hamptons architect Nick Vero and built by George Vickers in 2006. The spacious bedrooms each have private decks. The 1st-floor heptagon living room has a fireplace. Additional rooms include a formal dining room, a den with a deck, a screened-in porch and a white marble chef’s kitchen with center island, Thermador appliances and butler’s pantry with dumbwaiter. The upstairs master suite features a fireplace, waterviews and a large bath with steam shower. The 3rd-floor deck has 360-degree water views. Park a boat at the sizable dock and enjoy a swim in the oversized gunite pool with spa. Also on the grounds are an outdoor shower and terraced gardens. Contact Aimee Fitzpatrick Martin, Douglas Elliman Real Estate, 631-898-2225.



