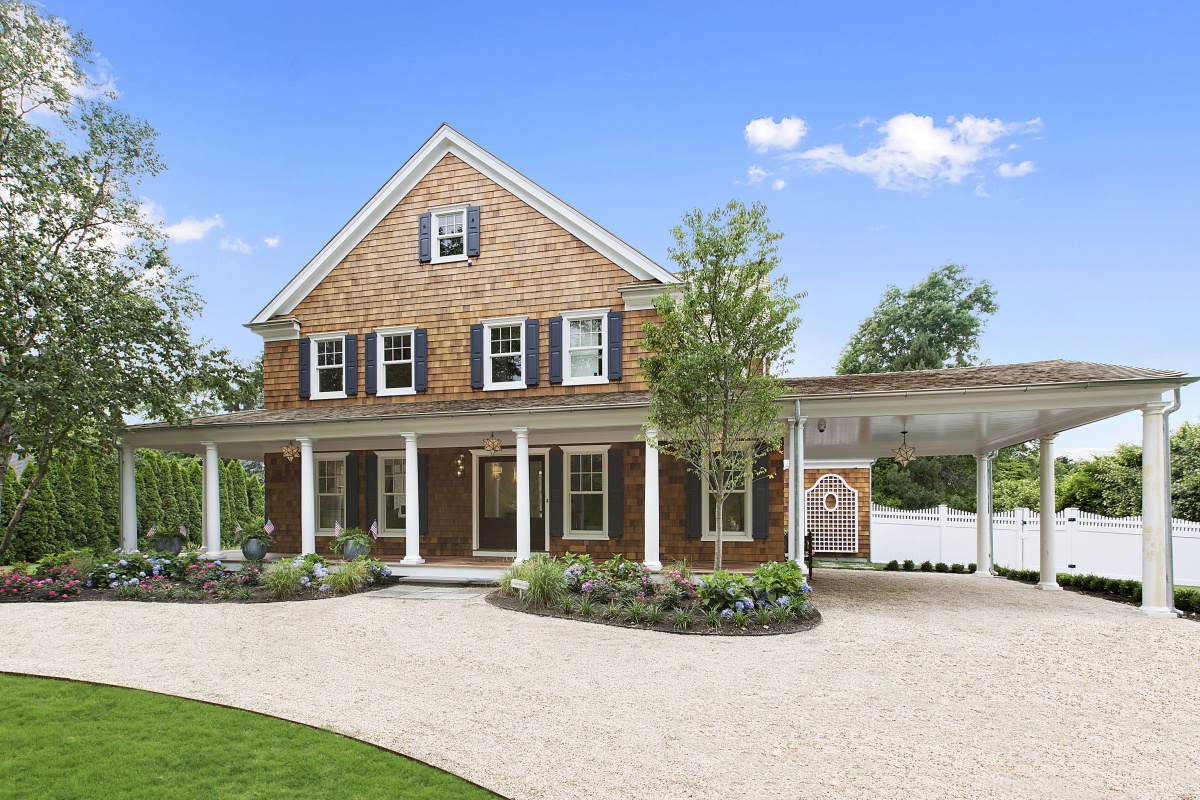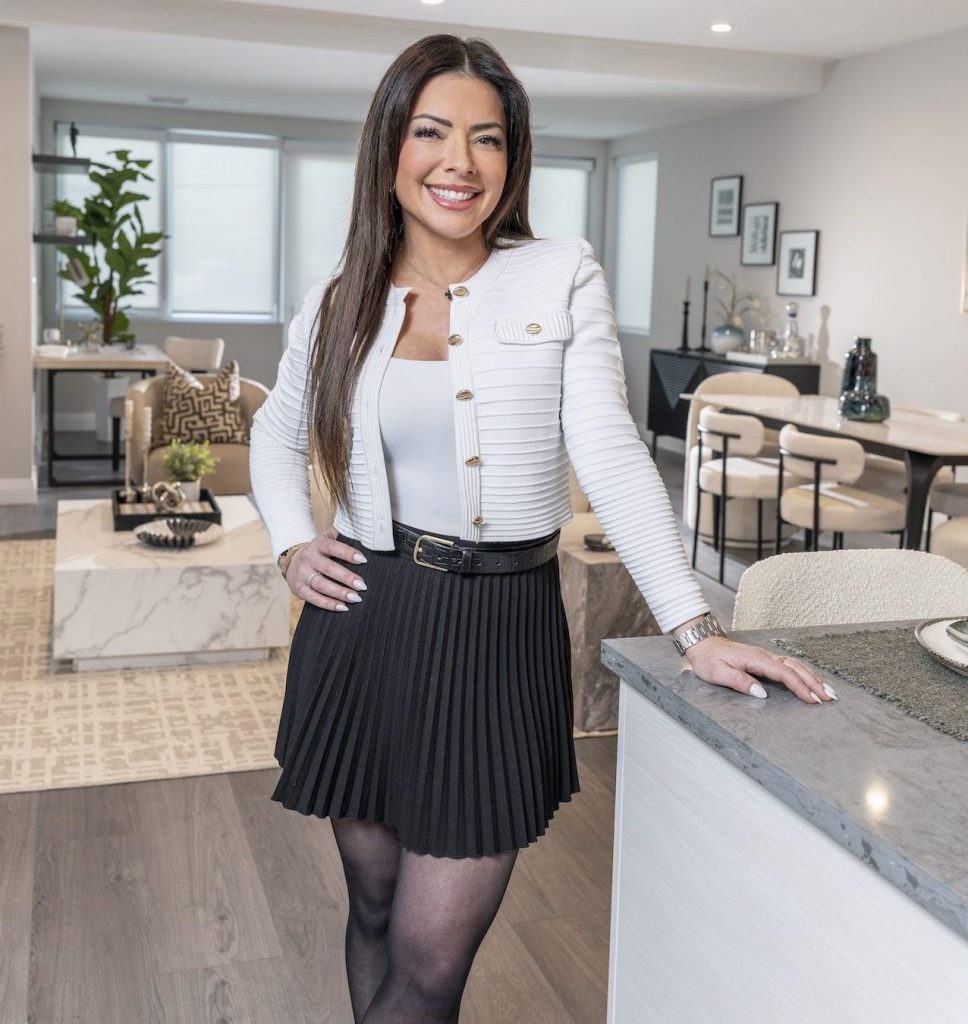Hamptons Habitat: Contemporary Interiors With A Traditional Twist

“The foyer is a great opportunity to come in to the great room and get the ‘wow’ factor of the 17-foot ceilings,” says Jacqueline Eaton Garland, of J Eaton Garland Design, regarding the transitional Hamptons home she recently completed in Southampton. From the quiet street, lined with trees and curving just so, the approach to the home is charming, very “Hamptons” one would say especially with the wrap-around mahogany porch and blooming hydrangeas. Yet this gem, at 4900 square feet, is traditional on the outside and modern on the inside.
“It’s all in the details,” says Garland with a smile as she points out the fireplace – comprised of a gas insert and hundreds of limestone tiles on a raised hearth – that scales up the wall to the vaulted ceiling. “I always look at a project and try to keep some of the integrity of the property. Like a fireplace, some feature that speaks to me. I like having a little part of the old house in a new project.”

For this project Garland and her team, comprised of master carpenter Thomas Prisco of T. Michaels Contracting and architect Patricia O’Neill, added only one 10×18 room, a first floor junior master. “It needed it,” says Garland with a laugh showing off a second first floor suite and pointing out the live edge vanity, and bronze sink as well as a Zen stone floor sourced locally at Blackman. Much of the interior work involved moving the staircases and replacing them with a combination of walnut and glass that has become her trademark.
“This house had great curb appeal and I saw the potential in it,” she explains gesturing to the front room, once the kitchen now a sexy lounge with a full bar. Ever the detailed craftsman, Prisco crafted dark wood cabinets with custom inserts from England pairing them with stone countertops for dramatic effect in one room while taking the time to treat rough sawn oak with a lime wash, a process that took nearly a month, for the mudroom as well as built-ins and beams in the master suite. The kitchen includes a Wolf stove, Sub-Zero refrigerator, marble countertops, and an antique mirror tiled backsplash.
Prisco and Garland met in 2000 when she hired him to work on her Manhasset home. Later in 2006, she found a house and decided to try her hand at design. Five spec houses later, and many more projects for clients along the way, they have developed a style all their own. A combination of her keen design aesthetic and his ability to create virtually anything she envisions.
“Height creates a mood in a space,” notes Garland calling our attention to the glass chandelier in the great room. A seemingly weightless amalgamation of a hundred or so glass bubbles suspended by a bit of wire sourced from Currey & Co. At $3500 she says, “I splurge on light fixtures.”
On the lower level of this Hamptons home a wine room with slate floors and seating for a private party as well as 1800+ bottles, yoga room with limestone walls, laundry room with stainless steel penny tiles on the backsplash, and additional bedroom round out the interior spaces.
“I like the pool house,” says Prisco who explains that the exposed hemlock beams were sourced from Norwich, NY and then cut down to size in his Babylon shop. “It’s something we just don’t ever do. The doors pull out making it an indoor space and an outdoor space.” Seashell quartzite counters and wood-like porcelain floors match the beachy feel of the house. Large firepots by the pergola at the end of the gunite pool, built by Imperial Pools of Southampton, add drama.
Garland’s effervescent personality is infectious as she walks us to the door with a final thought, “I love what I do. The creative process. Taking a space and transforming it. I just love it.”




