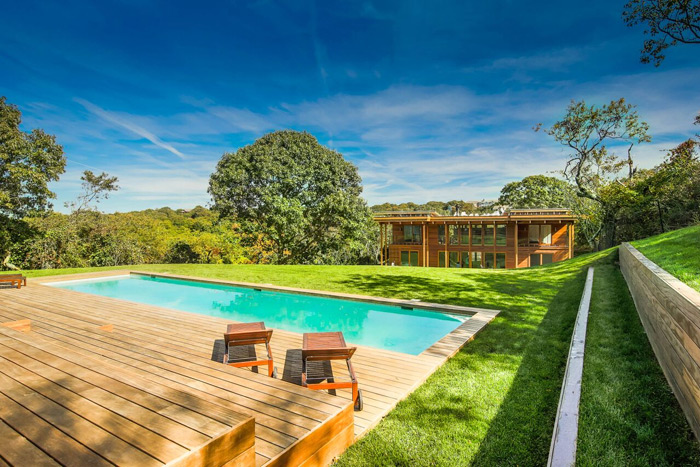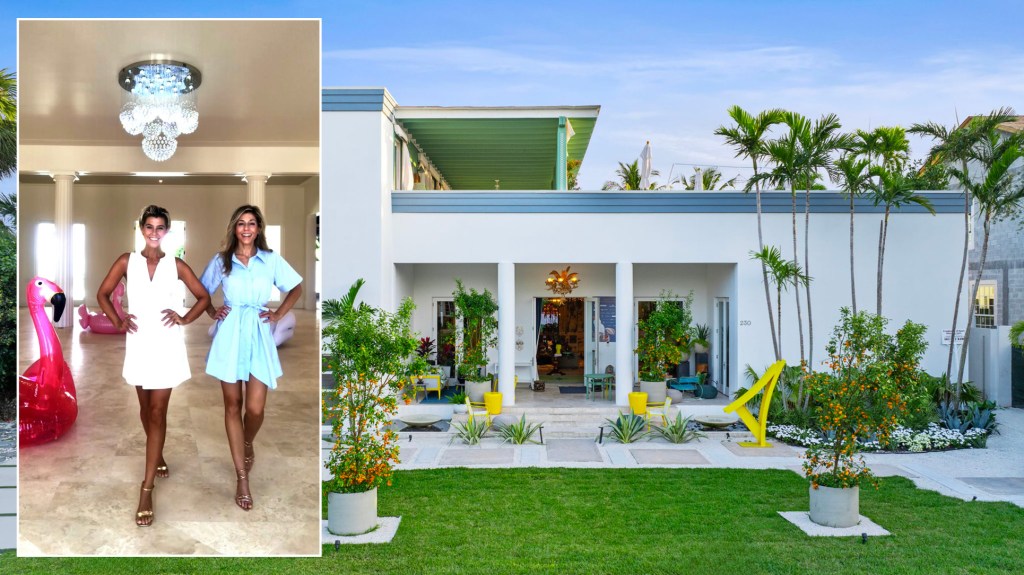Laura Frerer-Schmidt Builds a Healthy Home in Montauk

Once called the “wild, wild east,” Montauk’s appeal as an escape is no longer a secret. Wind-swept bluffs butt up against deep harbors and premier surf spots. Miles of serpentine hiking trails curl around the lighthouse, the oldest in New York State. With its preserved, raw natural beauty, the hamlet is light years away from Gotham’s concrete jungle in every way except one: You can drive there.
“It feels like it’s far, far away,” begins Women’s Health publisher Laura Frerer-Schmidt, who recently finished building her “healthy home” on Montauk’s bay bluffs. “But you still feel like you’re in an isolated, wilderness environment.” The house capitalizes on that feeling, perfectly encapsulating The End’s breezy, wellness-minded aura.
The home emphasizes healthy living in its every aspect. The sightlines encourage peace of mind; the scope of the property and build of the six-bedroom, four-bath house achieve physical wellness; and the sustainable materials used in construction are environmentally conscious.

A longtime New York City resident with Louisiana roots, Frerer-Schmidt and husband Brian Schmidt began searching for a place to build a second home last year. Both longed for more green space than their Brooklyn loft offered. They settled on Montauk at the suggestion of friend and business partner Lauren Bush Lauren, whose husband David Lauren spent summers in the hamlet.
“The thing [about Montauk] that appealed to both of us were the bay bluffs,” Frerer-Schmidt says, noting that the bluffs offered the perfect compromise between the beach, which presented her idea of relaxation, and Upstate New York living, which was his. “Our real estate agent told us that the bay bluffs of Montauk are the highest elevation on the East Coast. We’re about 70 feet above sea level, but we are on the water. So it’s this hilly, craggy, tree-filled property that comes up to an edge and then goes straight down to [Fort Pond Bay],” she raves.
When building the home, inspiration came from the two-acre property itself, which overlooks Culloden Point. “[The land] felt very historic, authentic, super outdoorsy and unique….the design of the house fell in line with that whole sensibility. You want a feeling like everything is a breath of fresh air,” Frerer-Schmidt notes.

Key to the home’s construction was maintaining an unbroken line of sight, which is a part of what makes people feel so peaceful when they go to the bay or the ocean. “The whole property has that,” Frerer-Schmidt says.
“Design-wise, we wanted the home to feel natural, like a winding journey through the property to the waterfront. We lined [the property] up so that everything would have this feeling…like a journey into the water,” she continues.
As you travel up the natural driveway, which features Long Island stone with quartz and steel, you first spot the home; coming closer, the home’s extensive use of glass becomes apparent. You can see through to the backyard where there’s a pool, then a pool house, and beyond that, the bluffs leading down to Fort Pond Bay. One of the home’s unique aspects is the third-story roof deck, which offers sweeping views of the water. “I think that the transparency that’s achieved with pathways, glass, the roof deck and porches is essential to the journey and the connectedness throughout the entire two-acre property,” Frerer-Schmidt says.

In addition to having a calming aspect, the design of the house is also functional for a family with two small children, because they’re always in sight. Frerer-Schmidt describes the home as being like an old-fashioned dollhouse that opens up and allows you to see everything inside.
“There’s that communication that can happen from one point of the property to the next point of the property,” she says. “And then there’s an athletic, wellness aspect to the house.” The home requires constant travel, with stairs leading up to the second story and then to the roof deck. “It all leads to kinetic activity, which is probably the most activity people get in a day,” she says.

Frerer-Schmidt’s typical route around the house is to her Boffi kitchen, the pool and then, the roof deck—all of which represent her three favorite features of the home.
The pool is 50’ long and ozone-filtered. It’s divided between the shallow end and the deep end lengthwise instead of width-wise, perfect for her husband to utilize while training for triathlons.

After a day spent enjoying all the property has to offer, the family unwinds on the roof deck. “We’ll go up to the roof deck with a nice bottle of rosé and watch the sunset. The kids will come up and they put on some music and they usually do a dance show. It’s the perfect stage,” Frerer-Schmidt says.
“I still think that at the heart of it, [Montauk] is still casual, and that’s what I like,” she says. “We like the feel of Montauk and we’re looking forward to a lifetime out there…I feel like it’s such a special place. It’s a magnet, and it’s the most awesome long-term game plan for keeping the family together.”




