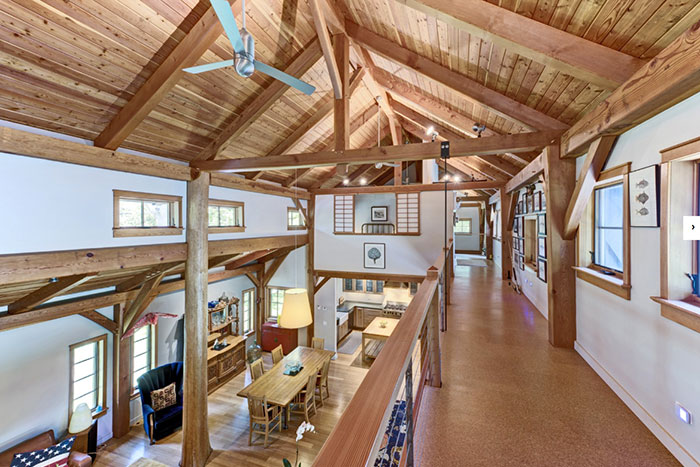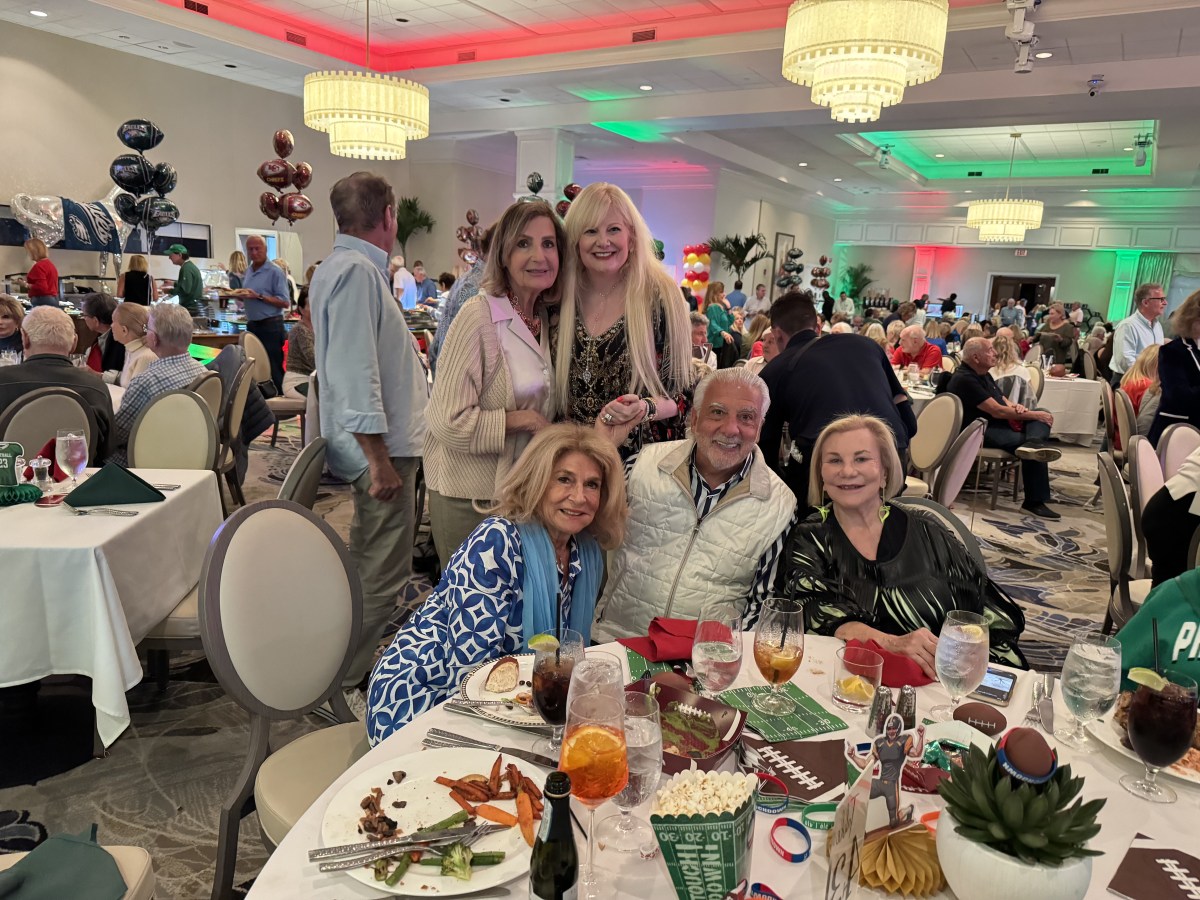Top 5 Post and Beam Homes for Sale in the Hamptons

Post and beam, or timber frame, architecture is a time tested, ancient building style that continues to make a statement in even the most modern homes. In the Hamptons, these magnificent houses offer sturdy construction and jaw-dropping design—from the vaulted ceilings and large timber beams to the wooden joinery that holds it all together. Here, we present five beautiful examples for sale between East Quogue and Montauk.

148 Moses Lane, Southampton
$5,150,000
This uniquely designed, 6,662-square-foot, 6-bedroom, 7-bath home blends contemporary and carriage house style. It has modern, sleek lines with gorgeous 100-year-old refinished antique wood floors and paneling, along with stone walls and large, rough timbers throughout the open plan foyer, kitchen, dining area and entry. It is exquisitely landscaped, with large, mature trees and total privacy. Multiple decks and entrances, glass walls of the lower and upper entertainment areas fold or slide to blend the interior and outdoor spaces. Highlights include a gunite infinity pool, winding stone walkway, smart house technology, media room, wine cellar, office/gym loft, three fireplaces, steam showers and outdoor BBQ. The compound is equipped with geothermal heating and cooling, with utilities next to nothing. Douglas Elliman

69 North Greenwich Street, Montauk
$2,295,000
Down the long driveway and beyond the gates, this Bensonwood post and beam home offers the combination of masterful construction and extraordinary detail. On 2.2 lush acres adjacent to a 5-acre nature reserve, the house has over 3,200 square feet of intelligent flow with 4 bedrooms, 3.5 baths and an attached 2-plus-car heated garage with 730 square feet of finished space for a studio above. It offers quality old growth birch wood flooring throughout, Loewen windows and doors, a natural stone wood burning fireplace, and a professionally appointed custom kitchen with Viking appliances, cherry wood cabinetry, and granite surfaces. Martha Greene Real Estate

Sagaponack North Post and Beam
$1,595,000
This 4-bedroom, 3.5-bath post and beam home boasts an open floor plan on an over 4-acre property. With just 3,000 square feet of living space, it offers a beautiful kitchen complete with commercial appliances and an upstairs loft, as well as a heated pool and a pool house with bathroom and outdoor shower. Additional outbuildings, including detached garage, provide lots of storage possibilities. The home is midway between the ocean and bay, convenient to East Hampton Village, Bridgehampton and Sag Harbor, and is just a short drive to Sagg Main Beach. Corcoran Group

10 Bath Gate, Wainscott
$1,595,000
New to the market, this rustic yet grand 3,500-square-foot, 5-bedroom, 4-bath home has soaring ceilings, post and beam construction, a wood roof punctuated with many skylights and an expansive property with room for a large pool. Conveniently located, a homeowner can stay and entertain at home or go enjoy the ocean just 2 miles away. Brown Harris Stevens

Green Home, East Quogue
$1,375,000
Perfect for an artist or musician, this very special custom green home is on a .75-acre lot with a separate buildable parcel. The 3-bedroom, 3.5-bath house features 3,463 square feet of fabulous living space with abundant natural light throughout all seasons. A 2,500-square-foot primary residence has 2 bedrooms, artist studio, open living area and professional kitchen, while the separate, 600-square-foot attached guest residence has 1-bedroom and a private entrance. The building uses centuries old post-and-beam framing style for both strength and character. All timbers are select-cut Douglas fir, harvested in Oregon in a sustainable yield manner. A barn serves as a 2-car garage and workshop. The wood framing members were hand cut and installed primarily by hand at the site. Brown Harris Stevens



