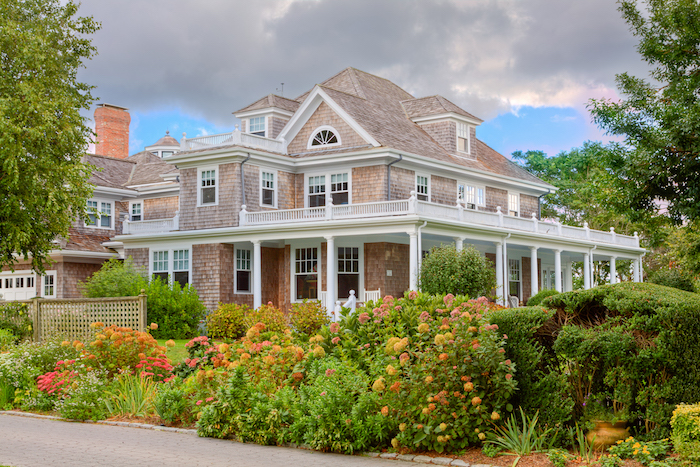Five Hamptons Architecture Styles Explained

We live in them, next door to, across the street from, behind. We’re surrounded by houses! But what kind? If you’re not an architect, or didn’t like to listen to your architect friends discuss their work, you might not know all the different kinds of styles that give our streets and towns their unique character. It’s a vocabulary completely unknown to many. So, we’ve put together a quick rundown of some popular Hamptons styles you might come across on your next stroll around the block.

Shingle style architecture (shown above) is a uniquely American style popularized in the late 1800s by architects who wanted to do away with the highly ornamental Victorian style. The diverse forms of architecture combined in Shingle style homes made them expensive to design and build. It’s no surprise then that most originated in the well-to-do coastal areas of Newport, Rhode Island and Long Island’s East End. Several characteristics define Shingle style. Aside from the shingled surface, these homes feature wide, spacious porches; a number of different, complex, often steeply sloped rooflines; asymmetrical façades; large groupings of windows; and an overall sense of informality. Possibly the best example of Shingle style on the East End is what has been dubbed the Seven Sisters, a complex of Montauk cottages built in the 1880s.

Another uniquely American style of home architecture, Colonial Revival, is recognizable by its stately, distinguished yet understated appearance. These homes are rectangular in shape with symmetrical façades and double-hung, multi-paned windows with correctly proportioned shutters. One of the defining characteristics of this style are the front entrances, centered and accented, featuring decorative front doors and classical columns holding up a decorative pediment over an entrance porch. Multiple dormers, often exaggerated, projecting from the roof are also telltale signs of this style. The most common siding is brick or wood clapboard, though wood shingle is common, especially on Long Island.

Like Colonial Revival, Neoclassical Revival is recognizable for its symmetry, from its façade to its symmetrical flanking of windows and a centered entryway with classical columns supporting a pediment. This style, however, is generally more lavish. The columns on Neoclassical homes use the full height of the house, giving it a more regal and opulent look. Classical detailing of the boxed eave is also common, as is ornate detailing all around, including on the column capitals. Neoclassical roofs are generally side-gabled or hipped, and medium-pitched. If you’re looking for Neoclassical, or more specifically, Egyptian Revival, in the Hamptons, the Sag Harbor Whaling & Historical Museum is a prime example.

What’s the difference between Modern and Contemporary? An overly simplistic comparison might state that Contemporary architecture is, in a literal sense, architecture being created now and therefore not necessarily limited to a certain style, while Modern architecture focuses on breaking with the past. Modern homes, for example, utilize straight lines and sharp angles (even for roofs), but are asymmetrical by design. They use more efficient, modern materials such as steel and concrete, while using traditional materials in new ways. A generous amount of glass brings natural light deep into the living space, while purposefully placed overhangs shade direct sunlight at its hottest. Take a walk along any Hamptons ocean beach to see some breathtaking examples of Modern architecture.

A popular trend on the East End is an age old style, upgraded for modern times. A Farmhouse might not sound appealing to city slickers, but these rustic homes can be truly beautiful in the proper surroundings. As you might guess, these homes are designed to look like, or are directly converted from, barns. Their long, wide, rectangular bodies and high pitched roofs allow for nearly unlimited indoor planning. Natural, preferable locally sourced, materials are used in and out, including wooden beams (often exposed indoors) and stone for foundations and fireplaces. These houses, like most barns, are generally quite large and use oversized windows and entry ways, we assume, to make sure the livestock doesn’t confuse it with their own home.









