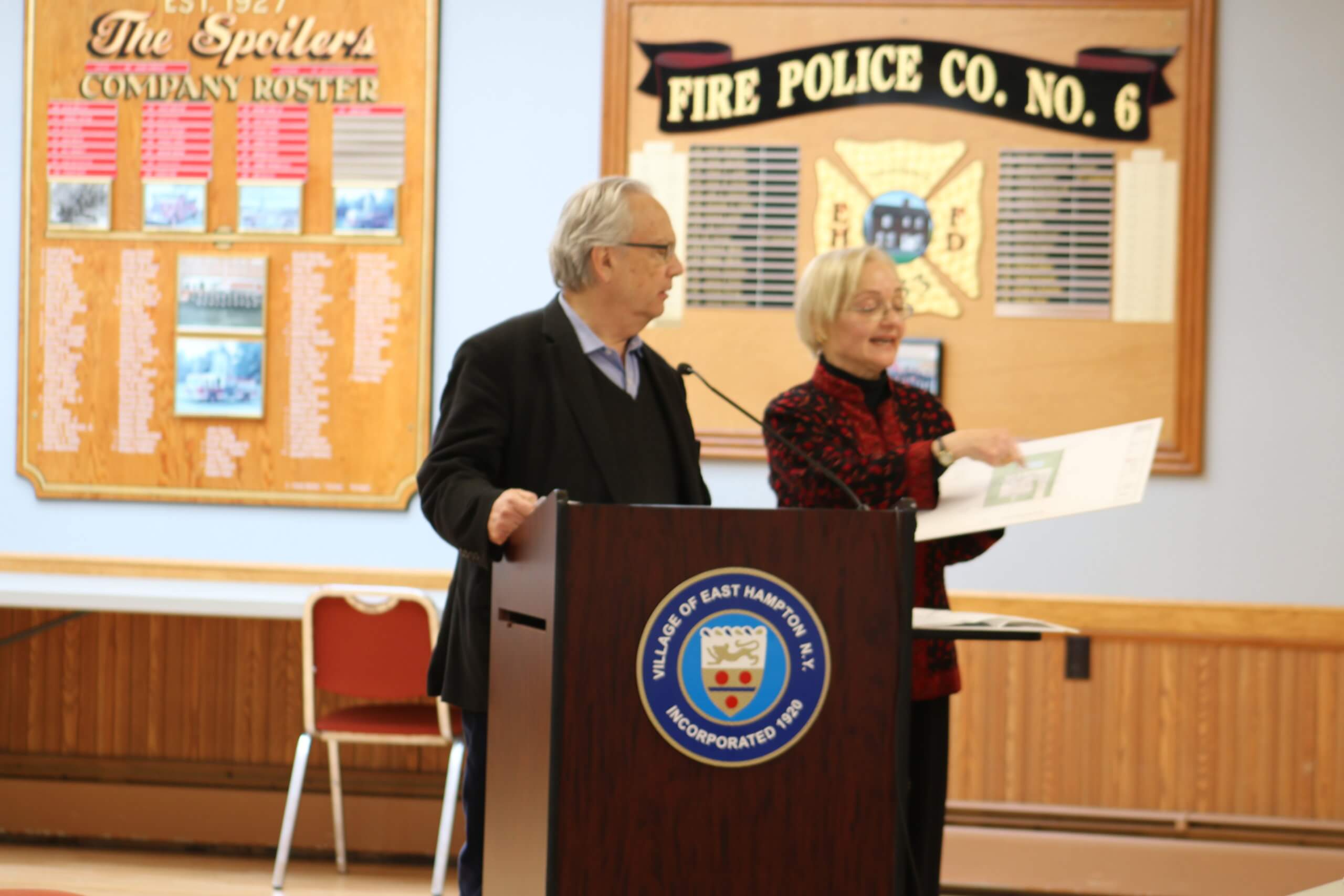Phragmites Project Moves Forward

The East Hampton Village Zoning Board of Appeals gave the nod to six Lily Pond properties — one on Lily Pond Lane itself, the other five on Apaquogue Road — to move forward with a phragmite removal project. Left unchecked, phragmites can grow out of control and impede swimming, fishing, and boating in a water body, as well as affect water quality by contributing to nitrogen buildup as the invasive plant species degrades in the water during hot weather.
Bruce Horwith, a natural resources manager with Clearwater Environmental Management, said the removal project is similar to other projects the village has approved over the last few years in that it involves a freshwater system and would involve all of the homes along Lily Pond. A seventh property will also be included in the project once a survey, wetland flagging, and associated paperwork is complete.
“But the idea will be to approach the whole pond holistically, as one project,” Horwith said.
There is a minor difference in the project in that the state Department of Environmental Conservation guidelines for freshwater allow the phragmites to be cut down to grade level, according to Horwith. Saltwater species can’t be cut as low.
Zoning board chairman Frank Newbold said there is a public benefit to the project in that the removal of the phragmites will allow people to view Lily Pond more easily with their view unobstructed by the invasive species.
“It’s very similar to the [applications] we have approved before,” he said. “It’s very straight forward.”
The phragmites will be removed by hand over a period of four consecutive years. But before moving forward, the project requires approval from the DEC and the East Hampton Town Trustees.
In other news, the board seemed to have issues with plumbing in accessory buildings as evidenced by the denial of two applications in its final determinations. The first denial was a request by Nonsuch Productions Ltd. to install a powder room, a small bathroom with a toilet, in a 436-square-foot detached garage at 75 Mill Lane.
In its determination, the board denied the application because the bathroom would be so close to the rear and side yard of the property that its use would likely produce a change in the character of the neighborhood. The determination also states that the benefit of having a toilet in a garage in close proximity to the house is unclear.
In the second case, the board agreed to allow variances legalizing a detached garage and a 361-square-foot finished and insulated studio room within a garage for Richard Furland of 79 Hither Lane.
The board found Furland could maintain the studio with insulation and a half bath, but requests for variances for a heating and cooling system and indoor shower inside the garage were denied.
Also at the meeting, the board sent homeowner Jamie Coy Wallace back to the drawing board to revise her proposal to construct additions, including swimming pool, decking, and a detached garage, to her home on 56 Mill Hill Lane.
Wallace agreed to have her architect, Christopher Coy of Barnes Coy in Manhattan, revise the proposed decking to line up with the western wall of a new garage in response to the board’s concerns over its size and location. She also agreed to place pool equipment behind her garage and to submit a new site plan.
peggy@indyeastend.com



