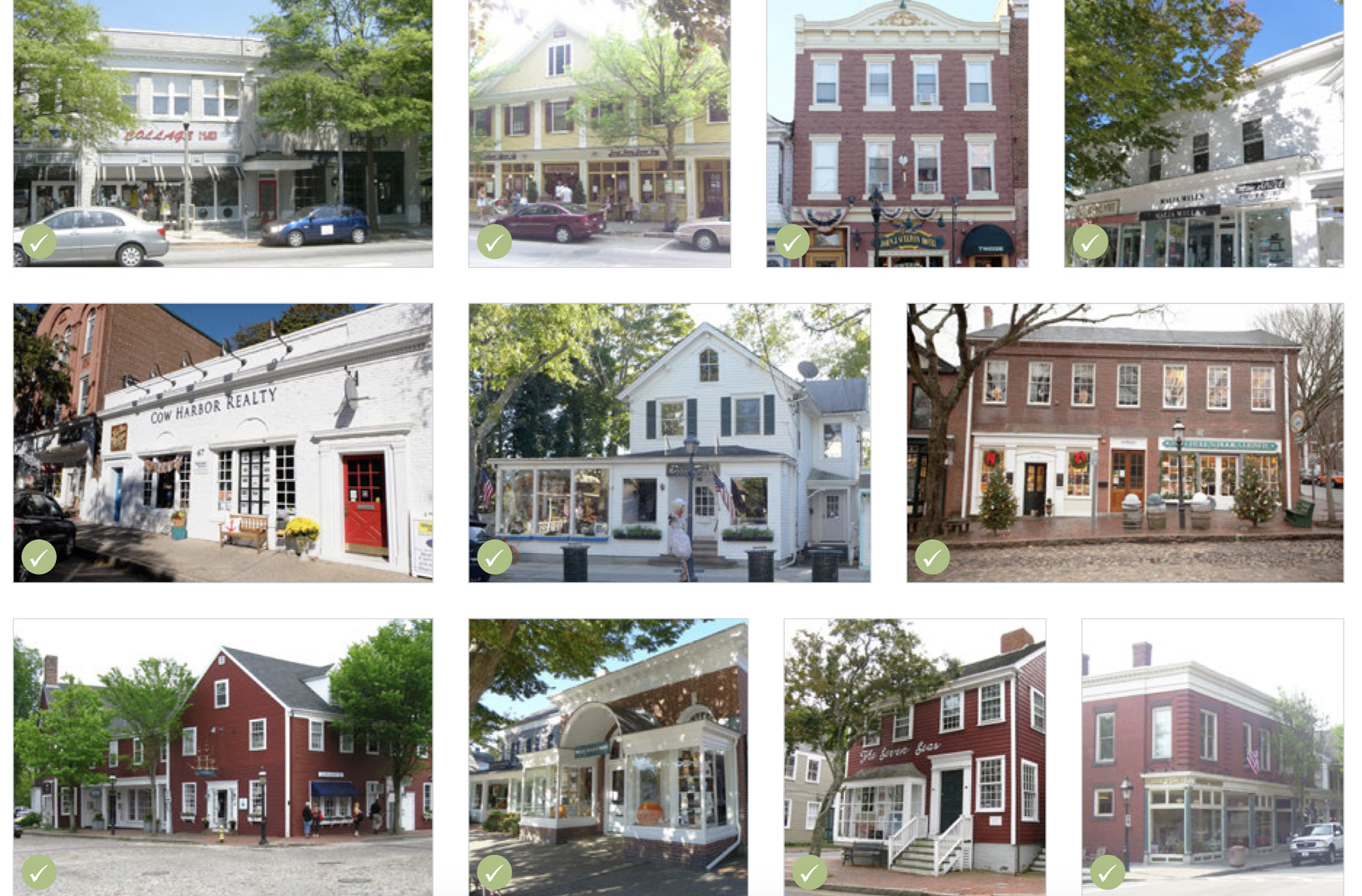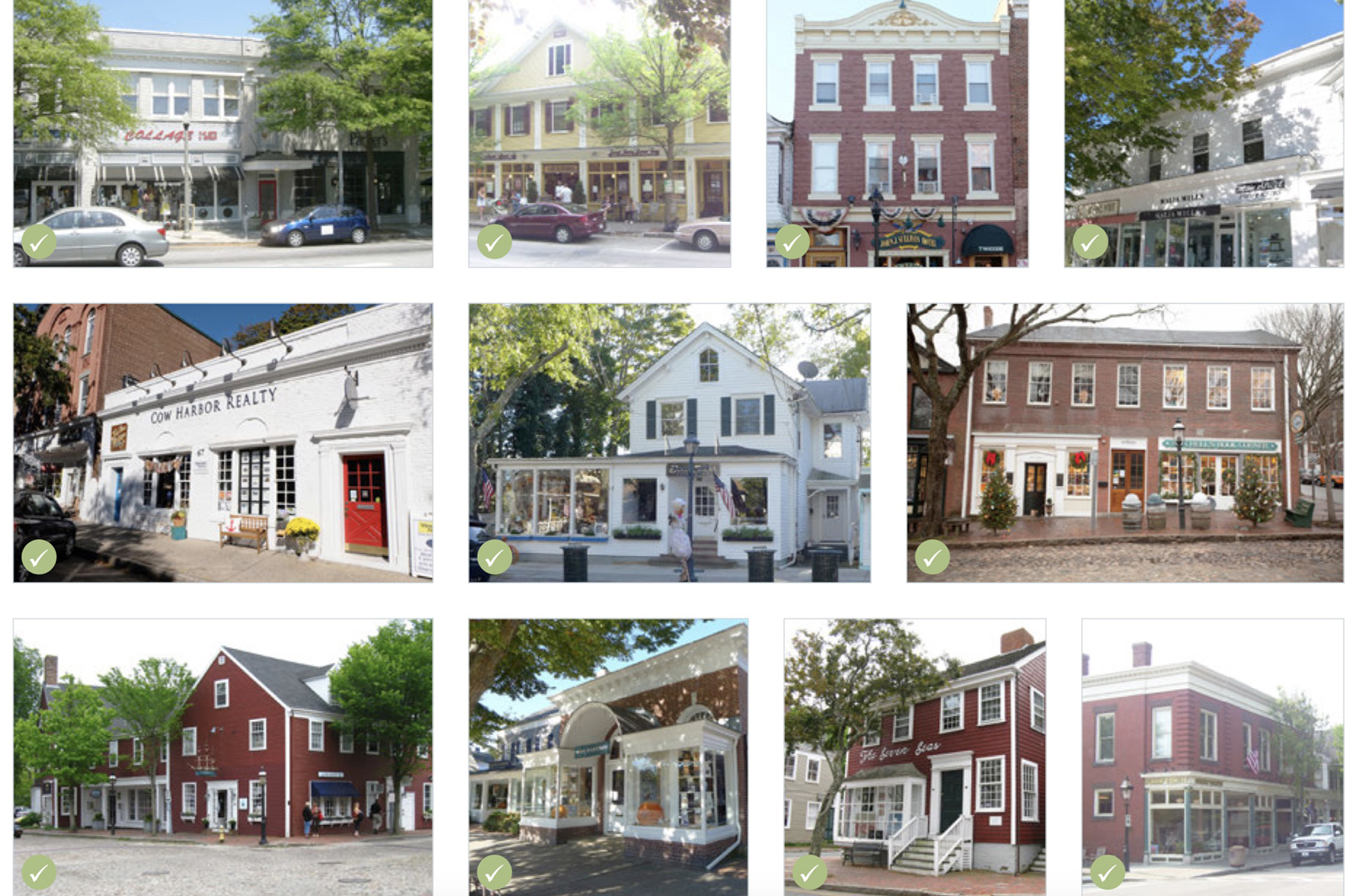Architectural Structures And Patterns


Residents were asked to complete an online survey during Southampton Town’s visioning process to get their preferences on the look and feel of an updated Hampton Bays downtown.
The building guidelines that came out of that process include a call for all structures to face the street with large windows and to be moderately set back from the curb to allow for plantings. A recess within lots was also found to be a welcome respite for shoppers. Of 1222 people surveyed, the majority said they wanted to see wide sidewalks, additional street trees, and benches. The highest-rated downtowns Hampton Bays residents wanted to see theirs model were Sag Harbor and Southampton.
In general, feedback outlined in the data gathering found residents wanted the heights of buildings along Montauk Highway to be kept low (1 to 2.5 stories) to reflect and strengthen the existing character, but they supported the idea of taller buildings (1 to 3.5 stories) along Good Ground Park, Good Ground Road, and future connecting streets. Ground-floor ceilings would be 10 feet, while upper floor ceilings would need a minimum clearance of eight feet. The maximum height of any building cannot exceed 35 feet, but to accommodate for pitched roofs, which were overwhelmingly supported by community members, there would be a 50-foot allowance to give the structures a 45-degree pitch.
Survey responses also called for parallel or angled parking along streets, with additional parking being located in lots at the rear of the buildings and connecting streets running east to west to create cross access between lots.
desiree@indyeastend.com









