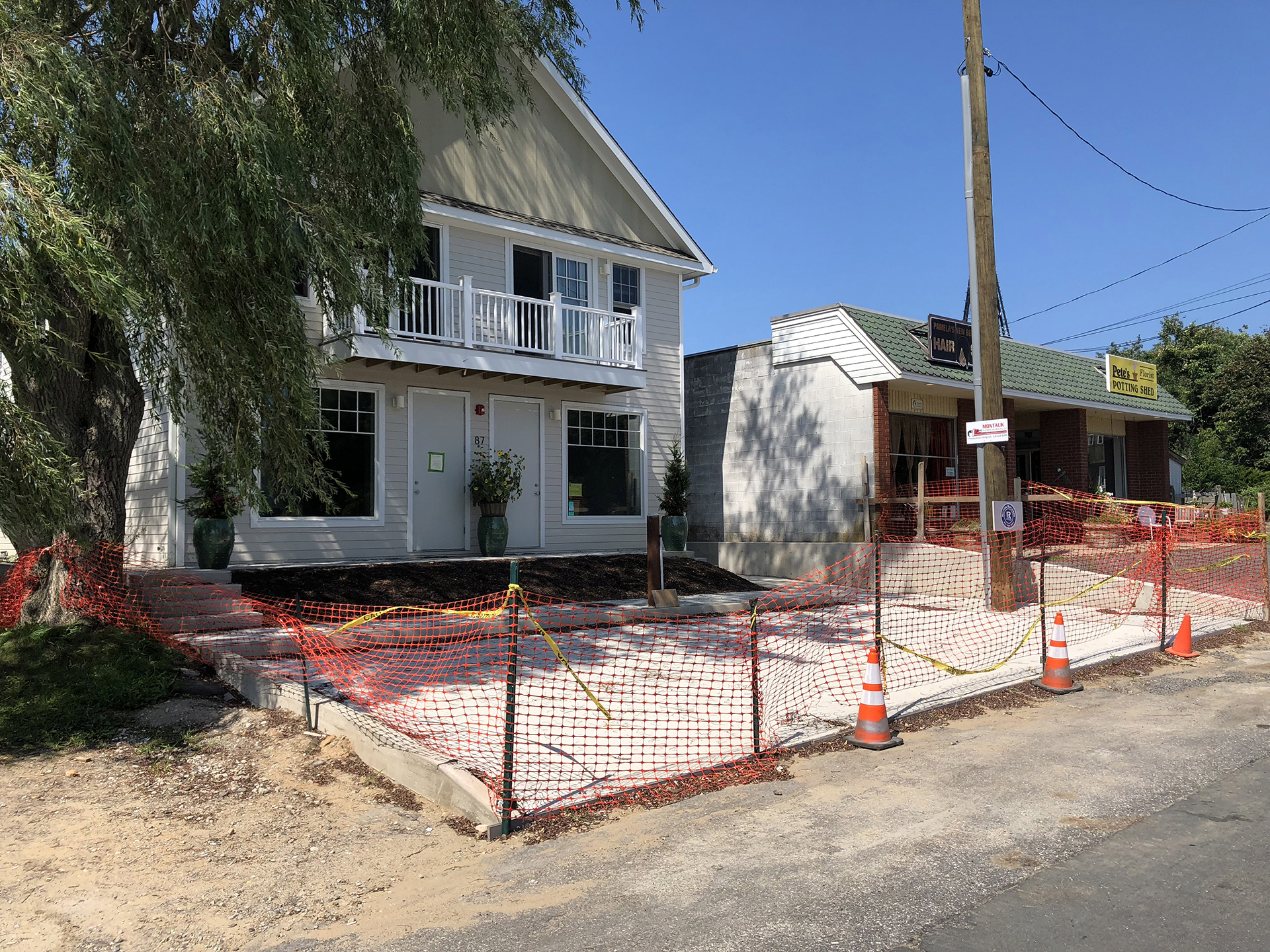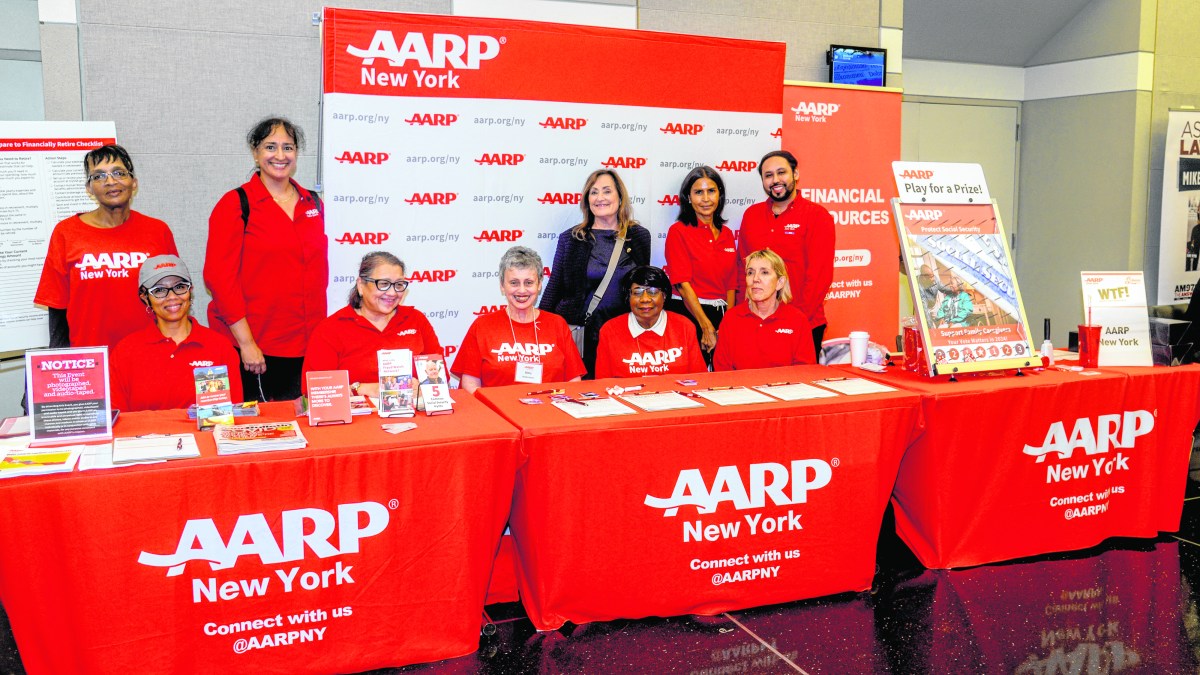Art Gallery In Montauk To Open Soon

Seemingly frozen in time, cocooned in yellow caution tape and orange mesh fencing with a stop-work order issued by the East Hampton Town Building Department plastered on the front of the building, the owners of 87 South Euclid Avenue in Montauk are seemingly a revised site survey map away from being able to finish the project. The 1100-square-foot building has space for a store on the ground floor and a two-bedroom apartment upstairs.
For the past few months, the applicant, an LLC named Home Team 668, represented by an attorney based in Paramus, NJ, Dariusz Winnicki, has been before the East Hampton Town planning board numerous times, applying for a modification of their original site plan, which the planning board had approved in January 2017. Home Team 668 has been trying to make up for what appears to be several self-created errors. “It was a big ‘Whoops!’” Winnicki said recently. Those errors included using white concrete for the sidewalk instead of a salmon-colored concrete called for by East Hampton Town Code, pouring concrete for the parking spaces in front of the building, instead of the code-required asphalt, building a retaining wall in the town’s right of way, and inadequately dealing with the need for federally mandated handicapped access to the building.
Each of these hurdles have been dealt with, one at a time, in a series of meetings between Winnicki, the town’s planning and highway departments, as well as during the many meetings with the planning board at Town Hall. First, Winnicki agreed to modify the front of the building. Instead of two doors that are accessed by steps, there will be one door, accessed by both steps and a ramp, meeting the federal mandate. Then the planning board agreed to allow the concrete covered parking spaces to remain.
The final hurdle was the wall, which is emblematic of mistakes made along the way. It was built on the eastern boundary of the property, which borders on a building housing a long-standing business, Pete’s Potting Shed. The builders of 87 South Euclid Avenue had not accounted for the fairly steep grade on South Euclid, which goes downhill from east to west. The knee-high wall was built to create a handicap parking space in the front of the building. The highway department found that the wall could endanger its plows in a snowstorm.
On October 23, planning board chairman Job Potter hosted a meeting between the applicants and the highway department. It was agreed that the wall would be reduced in height, and would be topped with a railing that would be visible to operators of plows during a snow storm. The next day, the planning board held another site plan review with the applicant, Kathleen Semergieff, who plans on opening an art gallery on the ground floor. Potter explained the deal between Semergieff and the highway department. The wall “will be cut down to be level with Pete’s Potting Shed,” Potter said, “And an aluminum railing will be embedded in the wall.”
Semergieff spoke to the board. “It worked out well,” she said about the previous day’s meeting. “I am very eager to open the business.” Potter cautioned Semergieff that there still work to be done. “We all had a handshake agreement, but now it has to be put down on the plan,” he said. “So, you need to resubmit your site plan with these changes shown” on the survey. Then, finally, the planning board can approve the modified site plan, and Semergieff can open her gallery.
t.e@indyeastend.com



