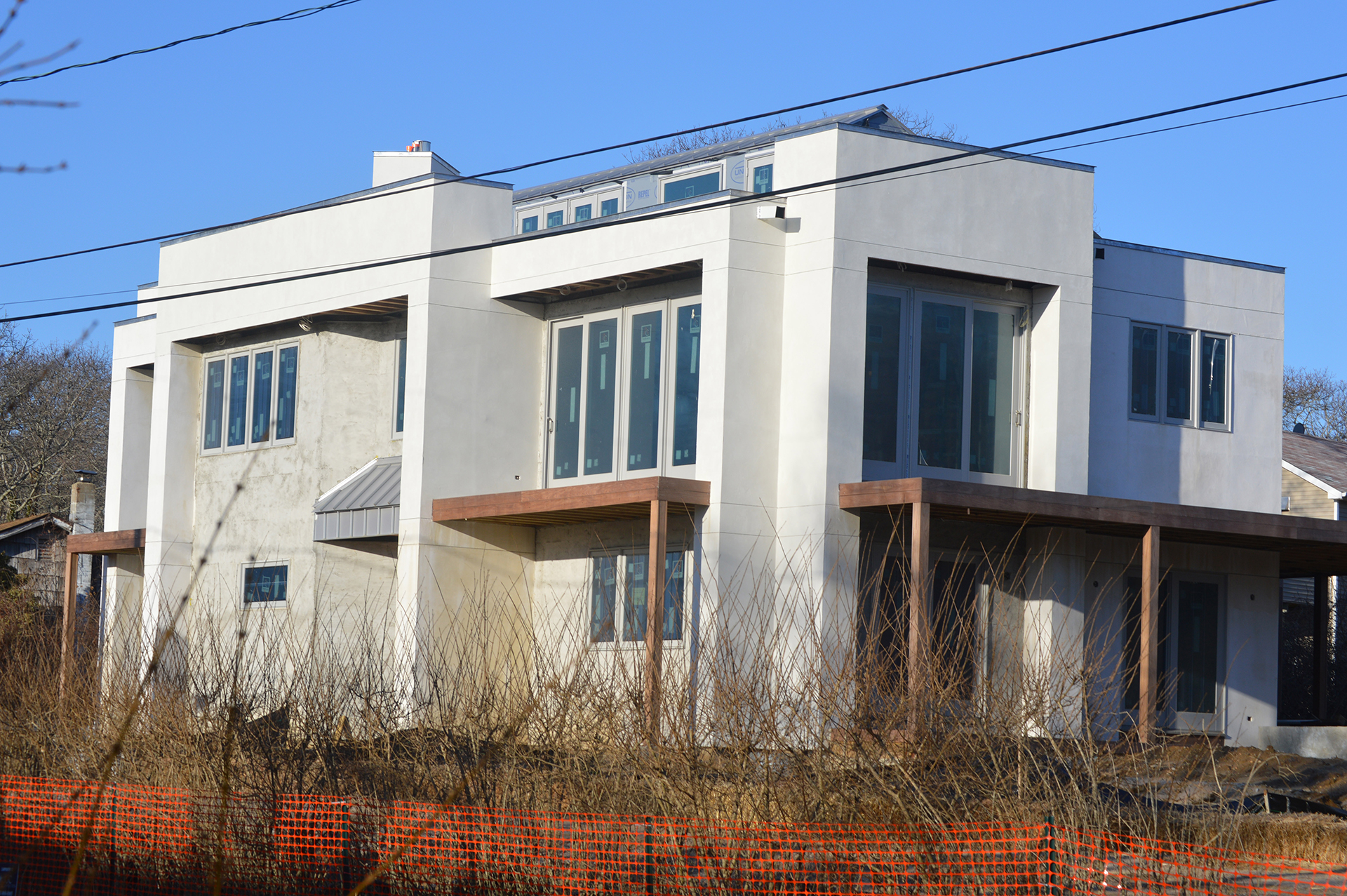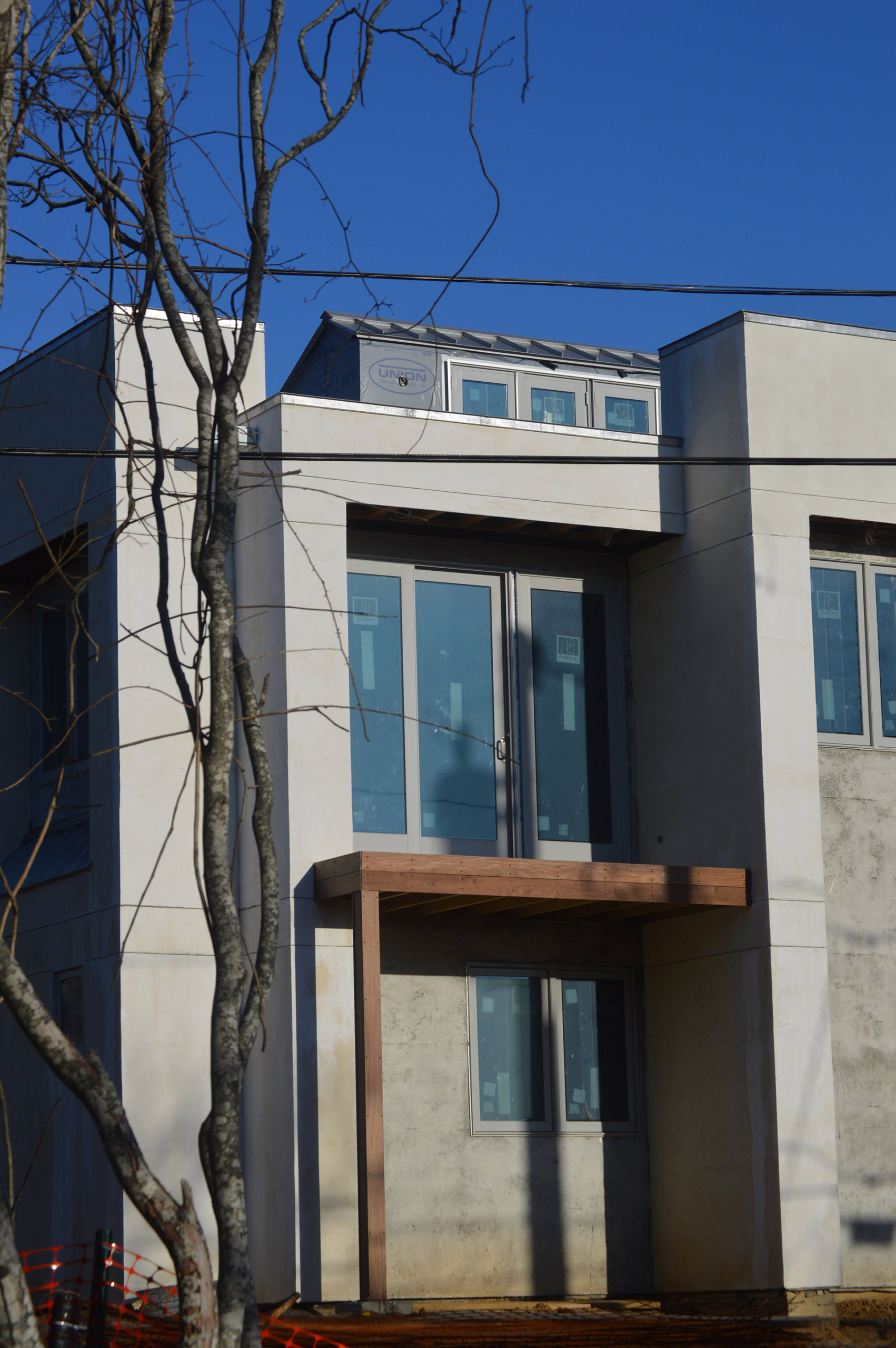In Montauk: Attic Or Penthouse?


Is it an illegal third floor that is now nearing completion in Hither Hills in Montauk or is it an allowed attic? That question may or may not ever be answered by the East Hampton Town Zoning Board of Appeals, which held a hearing on the project on January 8. It has given attorneys on both sides additional time to file materials in the case.
The property in question is on less than a half-acre at 10 Hudson Road. It was purchased in 2010 by Michael and Gloria Barr Gengos for just under $1 million. Michael Gengos told the board January 8 he and his wife live full time in New Jersey, but have been making their summer home at another property they own in Hither Hills on Monroe Drive, about a half mile away, for many years.
At the end of 2017, the Gengoses received approval from the town to knock down the house on the Hudson Road property. They then received a building permit to build a two-story house with a finished basement and what is alternately described as an “attic” and a “penthouse” in plans on file with the town.
According to Montauk resident Joseph Stavola, as the building was being constructed, he realized, along with his father, Daniel Stavola, that there appeared to be, in their eyes, an illegal penthouse on the roof of the building. The question is important to the Stavola family since the father and son built a house just a couple of properties away on Cleveland Drive. The view from that house is affected by the Hudson Road structure’s height.
The Stavolas contacted the law firm of Matthews, Kirst, & Cooley, which filed an appeal with the ZBA, challenging the issuance of the building permit by the East Hampton Town Building Department in January 2018, based on the inclusion in the permit of what they see as an illegal third floor.
The attic or penthouse is barely visible from Hudson Road. It is set back from the sides of the house, is lined with windows, has a pitched roof in places, and is just under nine feet tall. So, what exactly is it?
East Hampton Town attorney Michael Sendlenski instructed the board on January 8 that, before it could answer that question, it needed to determine whether the appeal was made within the prescribed time limit for such actions: 60 days. However, Sendlenski said, that clock does not start ticking on the day the permit is issued. Instead, he said, it starts at the moment that “a reasonable person” should have deduced that something fishy might be up.
When, exactly, did the Stavolas know that there might be a problem?
Their attorney, Deborah Choron, presented her clients’ timeline, in which they realized they needed to take action in July 2018, after they saw the outer sheathing applied to the structure. The Gengoses’ attorney, David Gilmartin, from the Farrell Fritz law firm, laid out quite a different timeline, with the key dates falling in May and June. “All of this construction took place in plain view,” he said.
“I am an engineer. I am very detail oriented,” Michael Gengos told the board. He said that he and Daniel Stavola and had been on friendly terms before construction started. “He was fully aware,” Gengos said, saying he had told Stavola about the attic. “We never discussed the penthouse on the roof,” Daniel Stavola said, in turn.
Is it an attic or a penthouse? “There are some serious issues here that warrant review by this board,” Choron said.
“I think we all know where this is going afterward, so I would like the record to be complete,” Gilmartin said, indicating that whoever loses is likely to ask the New York State Supreme Court to weigh in.
t.e@indyeastend.com









