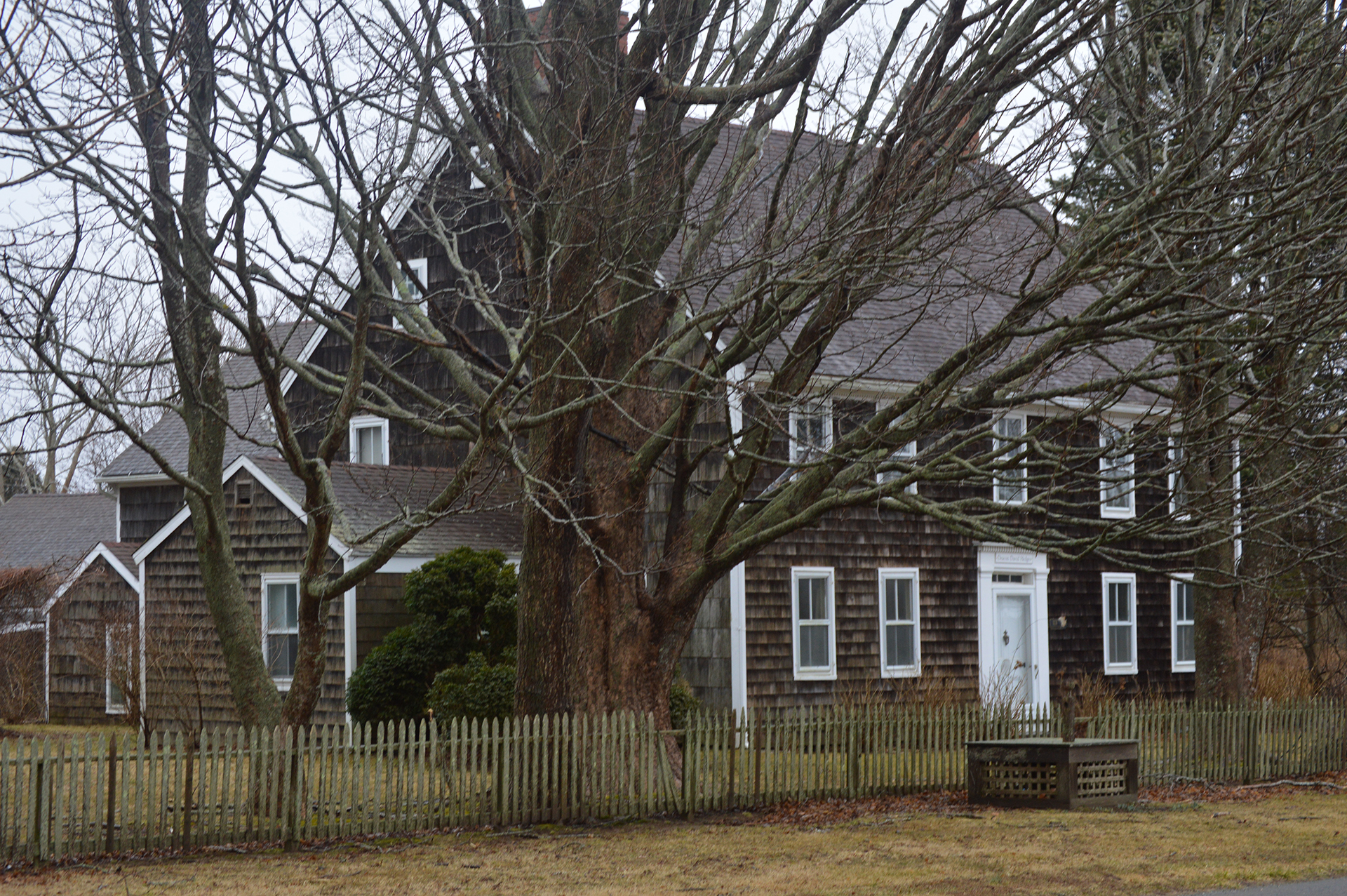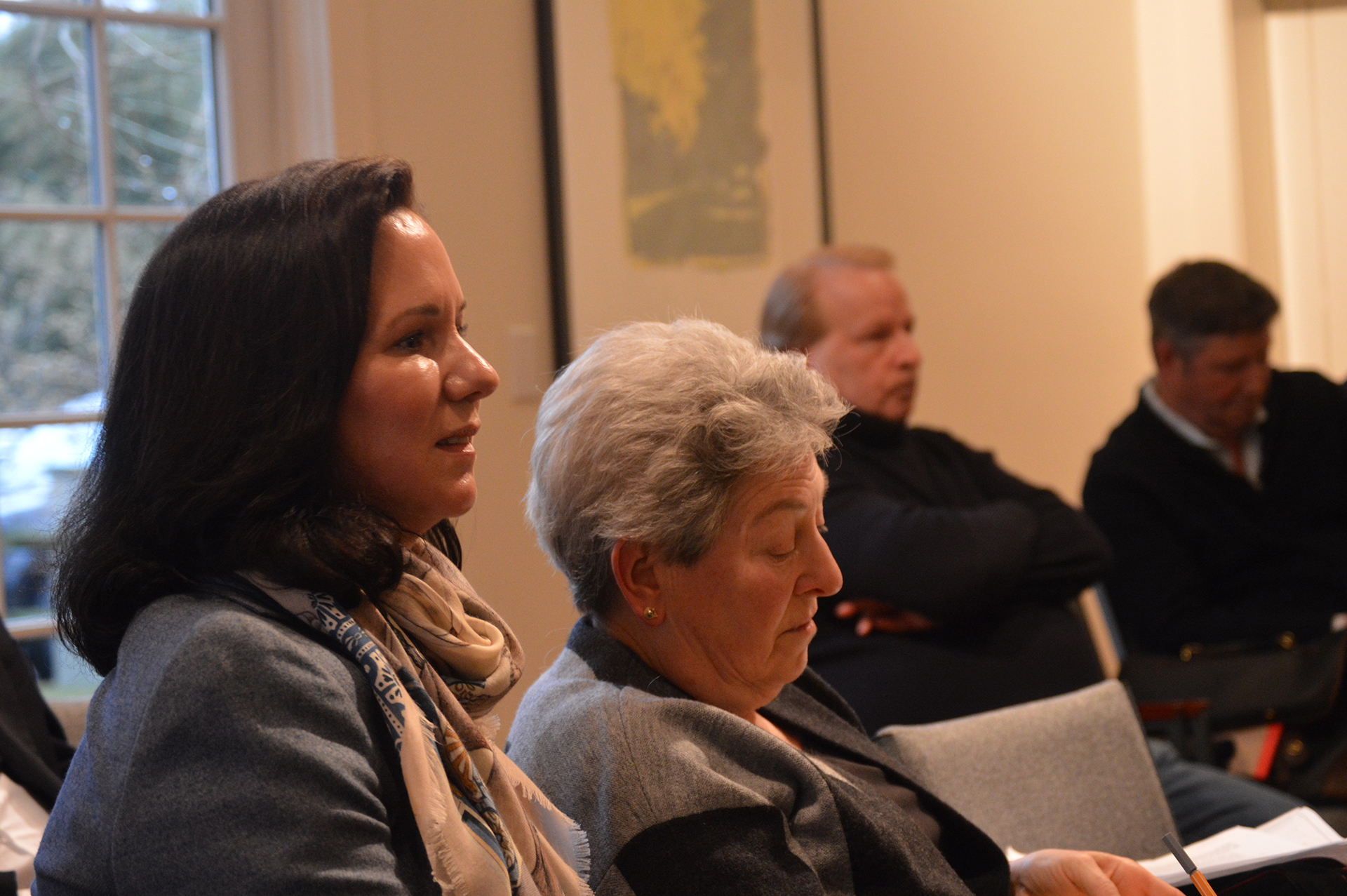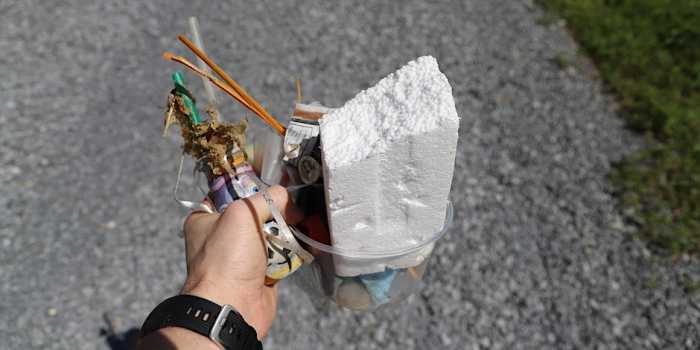Sagaponack Dust-up Over Historic House


The future of an historic structure in Sagaponack Village, the Deacon David Hedges House at 414 Hedges Lane, was in the cross hairs during a lively public hearing February 8 before the village’s zoning board of appeals. Moving the house, leaving it where it is and renovating it, or simply demolishing the structure dating from 1775 were all considered as possible outcomes as neighbors dueled over its fate.
The owners of the house, the Hedges family, are seeking a large area variance from the board. They plan on building a second structure on the over 3.5-acre property. That second structure, at over 8000 square feet of floor area, will become the primary residence and structure on the property. The Hedges House would be fully renovated, becoming an accessory structure at 5272 square feet of floor space, far exceeding the 1350 square feet normally allowed for an accessory building. In addition, a height variance is needed to allow the secondary structure to stand 31.5 feet tall, where such a building is normally limited to 20 feet tall.
John Hedges is one of the 12th generation owners of the property, the board was told by his representative, Alex Kriegsman. The proposal before the ZBA, Kriegsman said, if approved, would be a great benefit for Sagaponack, since it would save and maintain the historic structure at its present site. Kriegsman acknowledged that he was asking for a substantial variance, saying that approval of the variances requested would allow his client to “achieve the goal of maintaining the historic house, to avoid a situation that has happened so many times here in Sagaponack and elsewhere on the East End, where something like this just gets torn down, demolished.”
The plan, the board was told, includes the removal of an 800 square foot L-shaped extension to the house, an add on from early in the 20th Century.
Hedges said Deacon David Hedges was an important figure in early Sagaponack history, and a member of the New York State committee that ratified the U.S. Constitution. The historic house, Hedges said, is already substantial in size. However, “it is in poor condition. As far as a project, it is a net negative. We received estimates of over two million to renovate the house and make it habitable. I’m not talking about comfortable.” He said that his family was “just trying to do the right thing.”
Opposing the proposal at the hearing was an attorney, Linda Margolin. She was representing the owner of the farm field north of the Hedges House property, a limited liability company named Sunnybrook.
Margolin told the board that the survey they had been presented was badly flawed, lacking elevation notations, and did not fully reflect the plans of the Hedges family. She asked why there was a sunken tennis court planned just 30 feet from her client’s property line, and said an additional variance should be considered for a pool house planned, as well. “The applicant has failed to give you so many things,” she said.
Elliott Meisel, the chairman of the ZBA, quizzed both lawyers about their clients’ true intent with the properties in question. “A farm field owned by an anonymous LLC did not hire a lawyer,” Meisel said to Margolin. Kriegsman interjected that the owners of the farm field owned a house on a neighboring property as well, and that they simply didn’t want the noise of construction in their backyard. He said the owners were “Larry and Rebecca Grafstein,” and called them “selfish and greedy.”
The Grafsteins are a Canadian couple, the husband a major global investment banker, and his wife, an attorney. They own a residence by the Hedges House on Hedges Lane. Rebecca Grafstein was seated next to her attorney during the hearing.
Margolin said that Hedges was the greedy one and that, in fact, the property was on the market, and the Hedges family was simply trying to maximize the return on the eventual sale. She said that the proposal in front of the ZBA was nothing more than an attempt to get a legal stamp of approval for a plan which would allow two large residences to be on the same property, a no-no under Sagaponack zoning law.
Meisel quizzed Margolin as to why her client had successfully opposed, in court, an earlier proposal that would have allowed the Hedges property to be subdivided, and suggested that all involved “re-explore a subdivision of the lot.”
Several options were explored by the board. The residence at 673 Sagaponack Road was brought up. In that case, a tunnel was used to connect the historic house being saved to a much larger main residence, making it, under the zoning code, one structure, and thus legal.
A historian and builder, Robert Strada, spoke on behalf of the Grafsteins. He said that moving the Hedges House on the property would greatly diminish its historic value. He also recommended not removing the L-shaped add-on, comparing the Hedges House to an early saltbox structure at 223 Main Street in East Hampton Village. It was purchased in the 1920s by Aymar Embury II, the architect then working on Guild Hall. Embry built a similar add-on to that house, which is now considered of historic value.
“They told us they would fight us tooth and nail,” Hedges told the board at one point. Round two is tentatively scheduled for next month, either March 8 or 15, giving Hedges and Kriegsman time to submit an updated survey and plans.
t.e@indyeastend.com









