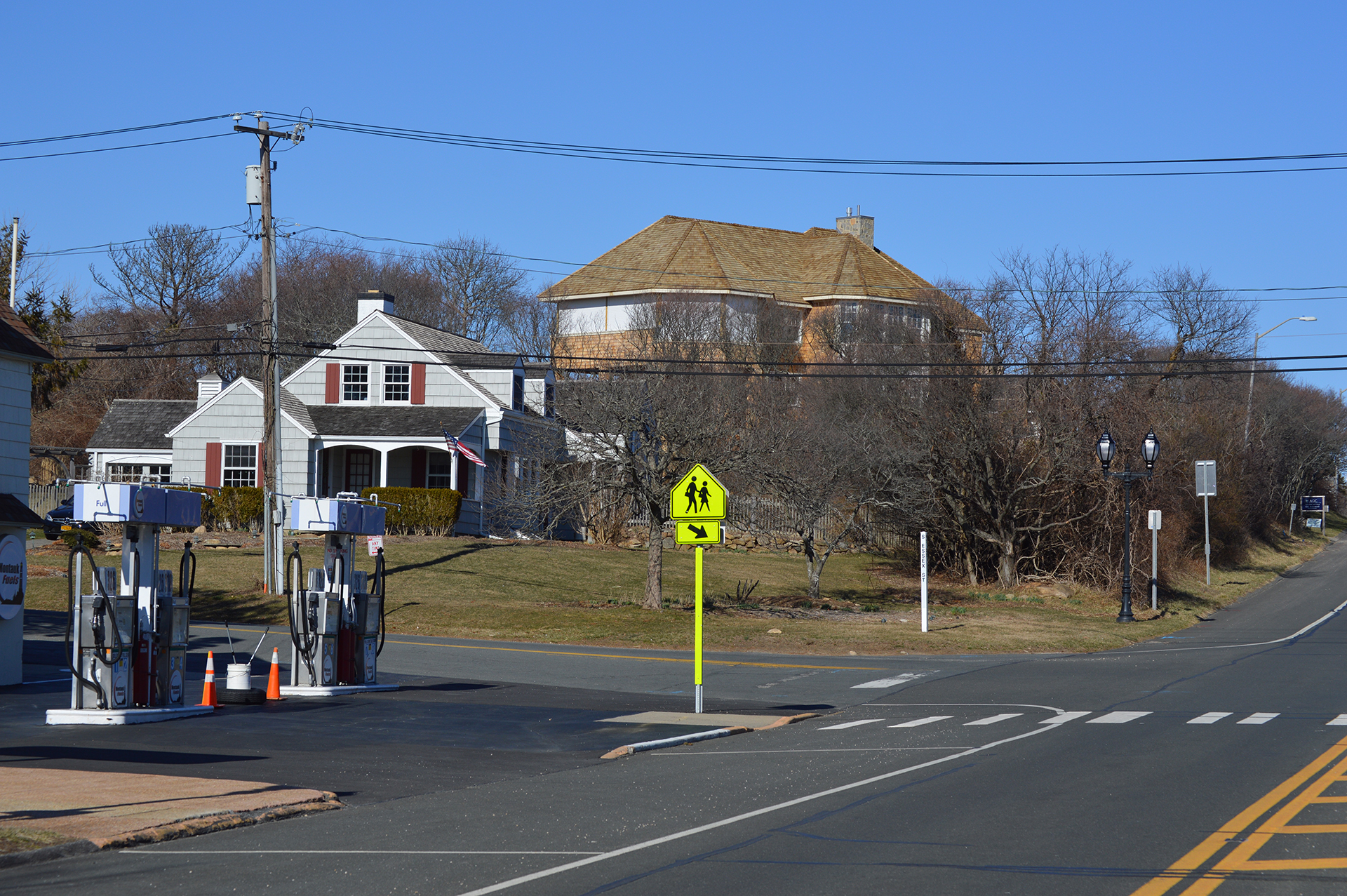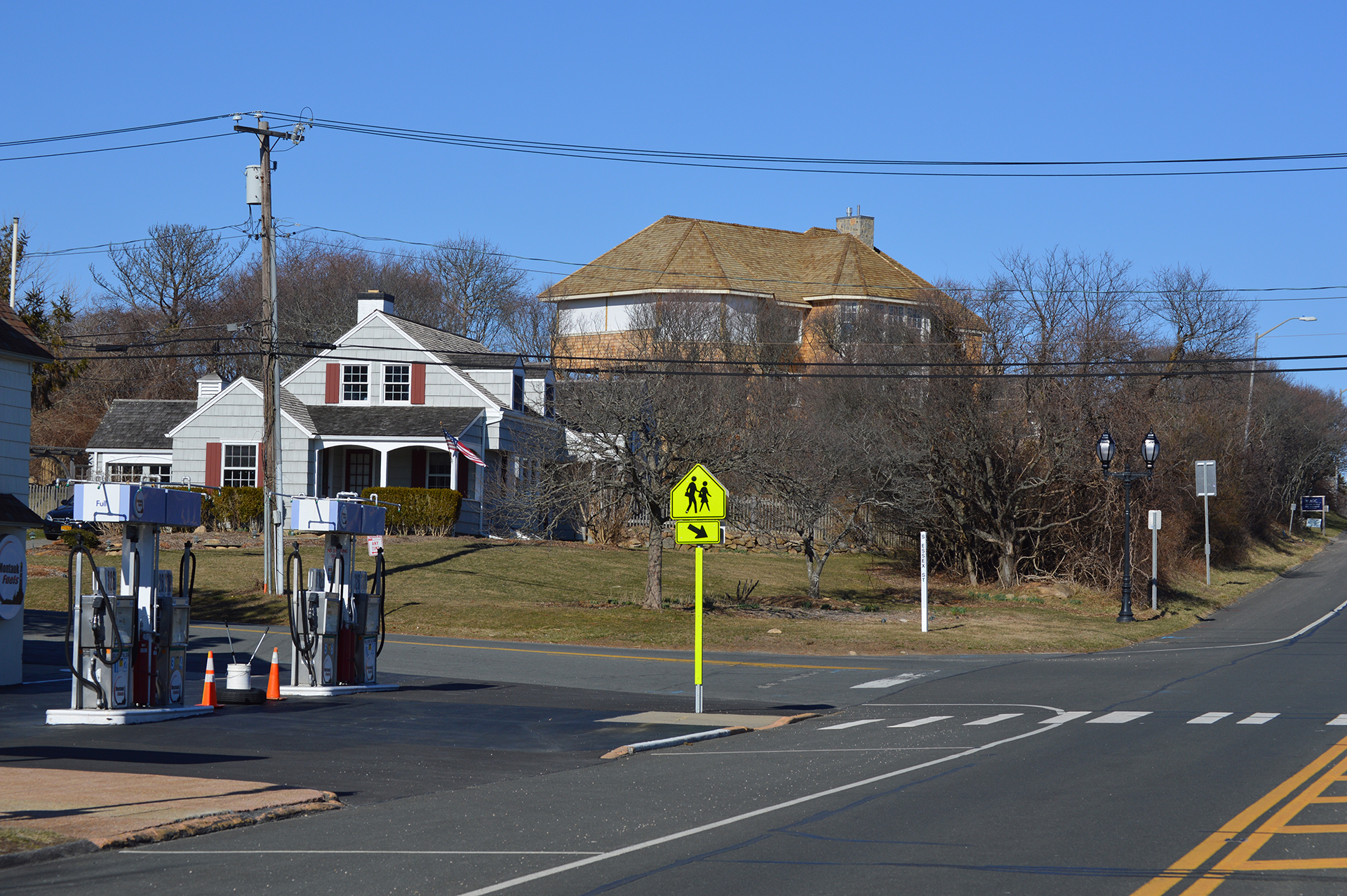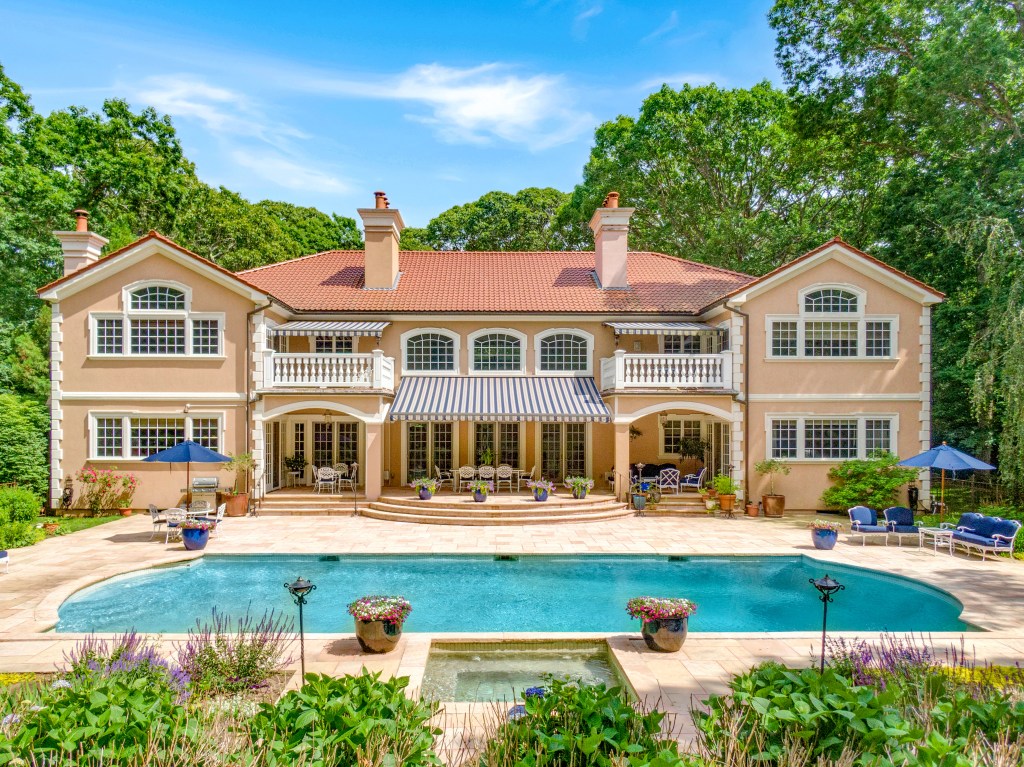Going Up East Of Downtown Montauk


The word skyline has not historically been associated with the eastern edge of downtown Montauk’s Main Street. That has changed, with more change coming.
Since its opening in 2007, the St. Therese of Lisieux Catholic Church on the south side of Montauk Highway on South Essex Street has been the tallest structure looking east on Main Street, with the Montauk Community Church the next tallest.
That view has changed. A two-story house has risen over the last few months on the north side of the highway, just east of Essex and across the street from St. Therese. While nominally a two-story building, it appears to anyone passing by as a three-story building, because its basement garage is totally exposed, due to the steep incline of Montauk Highway at that point.
Seen from Main Street, it looms over the house to its west at the northeast corner of Essex Street. The ocean view from the house, due to its location toward the top of the hill leaving downtown Montauk, is likely expansive. Perhaps the only more spectacular view in the neighborhood is the one that can be seen from the second floor of the Montauk Library, a couple of properties to the east.
The owner of the new house, Henry Proto, also owns the residence to its east on Montauk Highway. Proto paid $55,500 for the half acre of land in 1998, and received several variances from the East Hampton Town Zoning Board of Appeals in 2016 allowing him to build a 2354-square-foot two-story structure, not counting any additional floor space in the basement.
It now appears that Proto’s house is going to be joined by an even larger structure across the street and slightly to the east.
Application For Variances
On March 12, the ZBA heard an application for variances from another Montauk landowner, Kathryn Mosinka-Snipas, and her husband, Bruce Snipas. Both were in the audience during the public hearing for the undeveloped properties immediately east of the Montauk Community Church.
They were represented by attorney Richard Whalen. Whalen also represented Proto in his 2016 ZBA hearing. Mosinka and Snipas own two small adjacent properties, and want to merge them to create a half-acre lot, Whalen told the board. He said that the couple has been coming to Montauk for decades. They have two grown children, and need room for them and their families when they come to visit. Eric Snipas, the couple’s son, an attorney, addressed the board. “My parents always told my sister and me this is where they are retiring. They want a place for my sister and me to come to during the summer,” he said.
In order to build their dream house, the couple needs substantial variances of 50 percent or higher from the normal required distance from wetlands in the town.
Mosinka and Snipas purchased the lots back in 1982, before the current zoning code was written, Whalen said.
After merging the properties, Mosinka and Snipas would take advantage of the larger footprint such a piece of land would allow under the town’s zoning code, and construct a 2669-square-foot house, with an additional 580-square-foot attached garage, a 600-square-foot patio, and 1590 square feet of decking. The decking would be for the second floor, as well as on the roof.
While Whalen, who is considered one of the leading experts on the town’s zoning code, having written major sections of it himself during his 14-year tenure as a town attorney, did not say it, the roof decking in the plan would offer a third-floor view for the two-story residence.
The town’s Planning Department is against approving the variances needed for the project. The variances involve the distance of various parts of the structure from wetlands.
‘Aggressive Development’
“The proposed project is best characterized as an aggressive development of very constrained properties, and the planning department recommends denial,” Tyler Borsack, a town planner, told the board. He added that the plan “does not appear to have incorporated any attempt to limit impacts on the surrounding wetlands.”
Terry Berger, the lone Montauk resident on the board, was skeptical of the proposal. She confirmed that the area is teeming with wetlands. She warned that flooding in Montauk is a constant problem, and that the house, as proposed, would only exacerbate that problem. In addition, she pointed out the possibility of the basement creating additional flooding. “We know how much water there has been in Montauk. There is flooding all around,” she said, adding that the house as proposed would generate a large amount of runoff during a storm onto neighboring properties.
Whalen pointed out that by combining the two properties into one, the owners were going from two potential houses to one, therefore decreasing density and environmental impact.
Also discussed was where the property would be accessed from: Montauk Highway or South Etna Street?
John Whelan, the board’s chair, questioned the need for the garage, asking Whalen if the couple could find ways to scale back the design, as the planning department had suggested. It was agreed to keep the record open to allow Whalen and the couple to produce a more accurate survey, and, possibly, a scaled down version of their dream house.
Also at the meeting Joseph Stavola, and his father, Daniel Stavola, appealed the building permit issued to Michael and Gloria Gengos. The house is nearly finished, and the Stavolas charge that it contains an illegal third floor. The board rejected that appeal, not on the merits of the Stavolas, but because they had not filed their appeal in a timely manner.
The law requires an appeal be filed within 60 days of the issuance of a building permit. The board found that the Stavolas appeal was made too late for it to consider the merits of their case.
t.e@indyeastend.com


