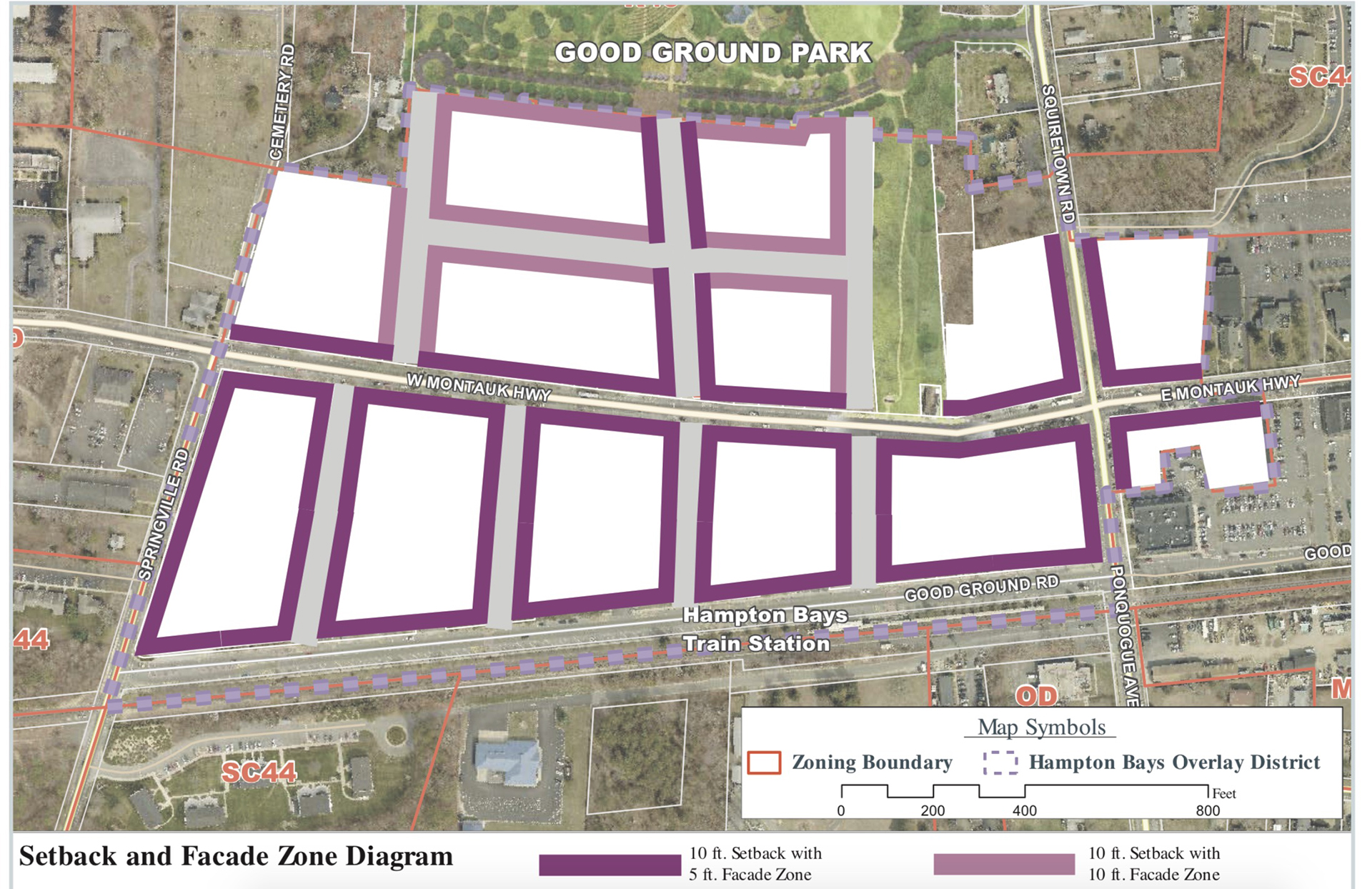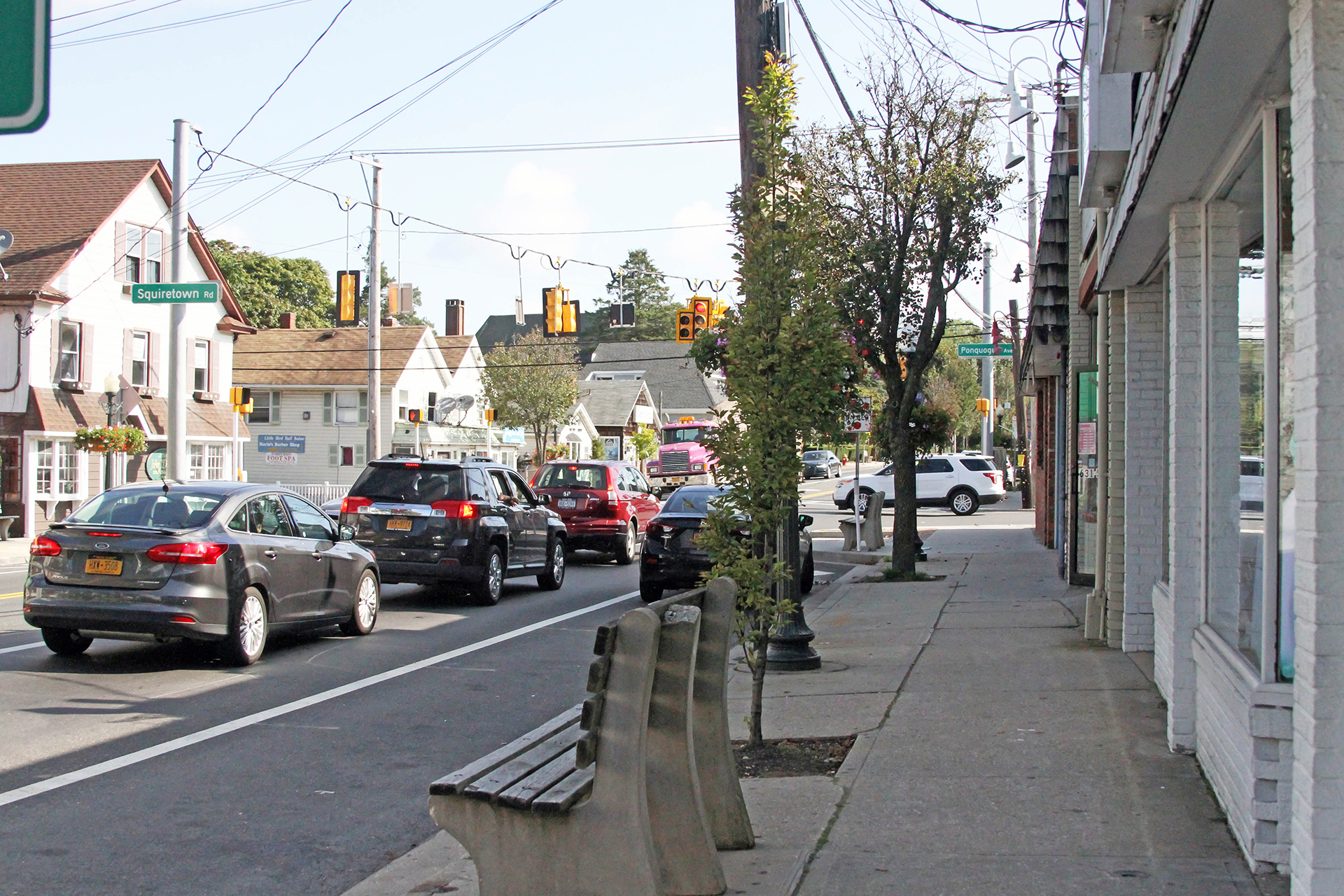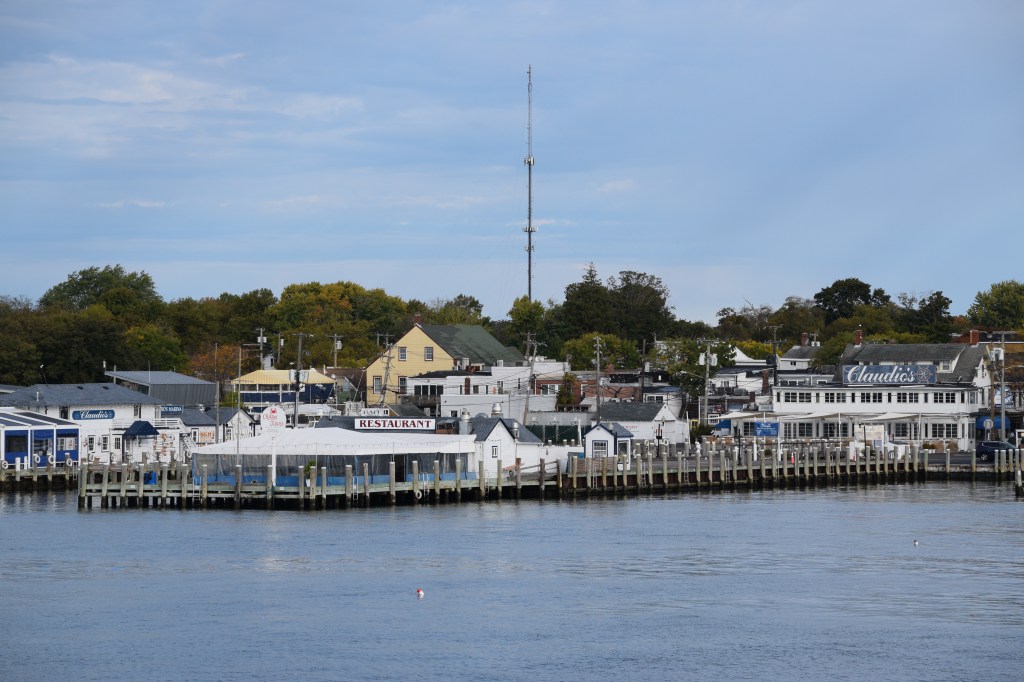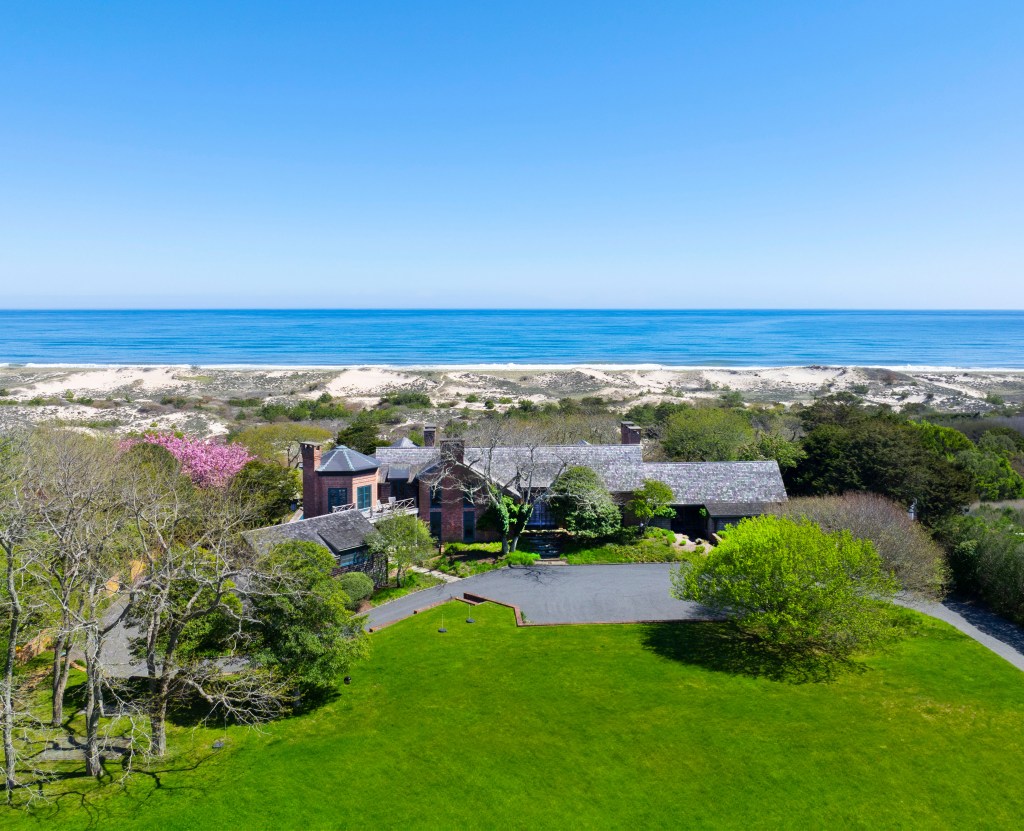Residents Still Split On Overlay District


A Hampton Bays overlay district is being viewed as a potential blessing and a curse.
The downtown plan would divide the hamlet into four distinct zoning districts: central downtown, transitional, edge, and open space.
Several dozen residents came out to express their opinions of the proposal at a public hearing Tuesday, July 23, at the Hampton Bays Community Center on Ponquogue Avenue. The design parameters for some of the zoning, Southampton Town officials say, would encourage a variety of retail stores, restaurants, offices, hotels, and living facilities.
Some at the meeting in favor of the proposal said the plan would also provide more opportunities to keep younger generations from leaving the area, with the potential for more affordable housing along with a walkable main street and outdoor dining scene, as seen in Westhampton Beach, Sag Harbor Village, and Southampton.
“A plan like this is only going to benefit the community,” said Paul Wexler.
Hampton Bays resident Kevin McDonald had said previously he was all for café-style dining outside on large sidewalks.
“If you have a coffee shop where you can sit outside, and not up against a car grill but up against something pleasant, or you had a view overlooking the park — that’s what we’re hoping for,” he said. “Maybe even a micro-brewery like they have in Patchogue.”
Those opposed have argued the plan is inconsistent with the vision hamlet residents agreed upon. The community met with members of the town last November to look over the final overlay district pattern book, which detailed the types of businesses and housing residents would like to see, as well as the look and feel of Main Street along Montauk Highway. A corridor study, approved by the town board in 2013, was done years prior to surveys leading up to the pattern book. All residents at last November’s meeting agreed they’d like to see a downtown like Patchogue, Babylon, or Farmingdale.

But resident Gayle Lombardi argued the current plan allows for first-floor residential units in the transitional district and a 200-unit assisted living facility that were “never discussed” with the community. When the pattern book was presented, residential apartments were only on the second floor, mainly above retail space.
“It’s a completely different concept,” she said.
Bruce Doscher, a resident respon-sible for creating the committee that tried to incorporate Hampton Bays, began the discussion of modeling other Main Streets at the meeting last year, asserting then he thought more housing was needed, geared more toward millennials.
“They put in huge apartment complexes. That is what is driving the economic activity to make it all happen,” he said. “There needs to be some economics being generated. More density is the only way.”
Chairman of the Hampton Bays Citizens Advisory Committee, Ray D’Angelo, said he sided Lombardi’s opinion that an increase in density would put a strain on the neighboring school districts, as well as traffic.
Southampton Town Supervisor Jay Schneiderman said a nearly 50 percent increase in property values in Hampton Bays will help lower taxes. He added more people buying retirement or summer homes in the hamlet will also decrease the number of children entering the school district.
“The area is changing,” he said. “I think the plan is good. I have to carefully consider the comments that were made, but I’ve heard ‘move forward’ and ‘tweak it if you need to tweak it.’”
desiree@indyeastend.com



