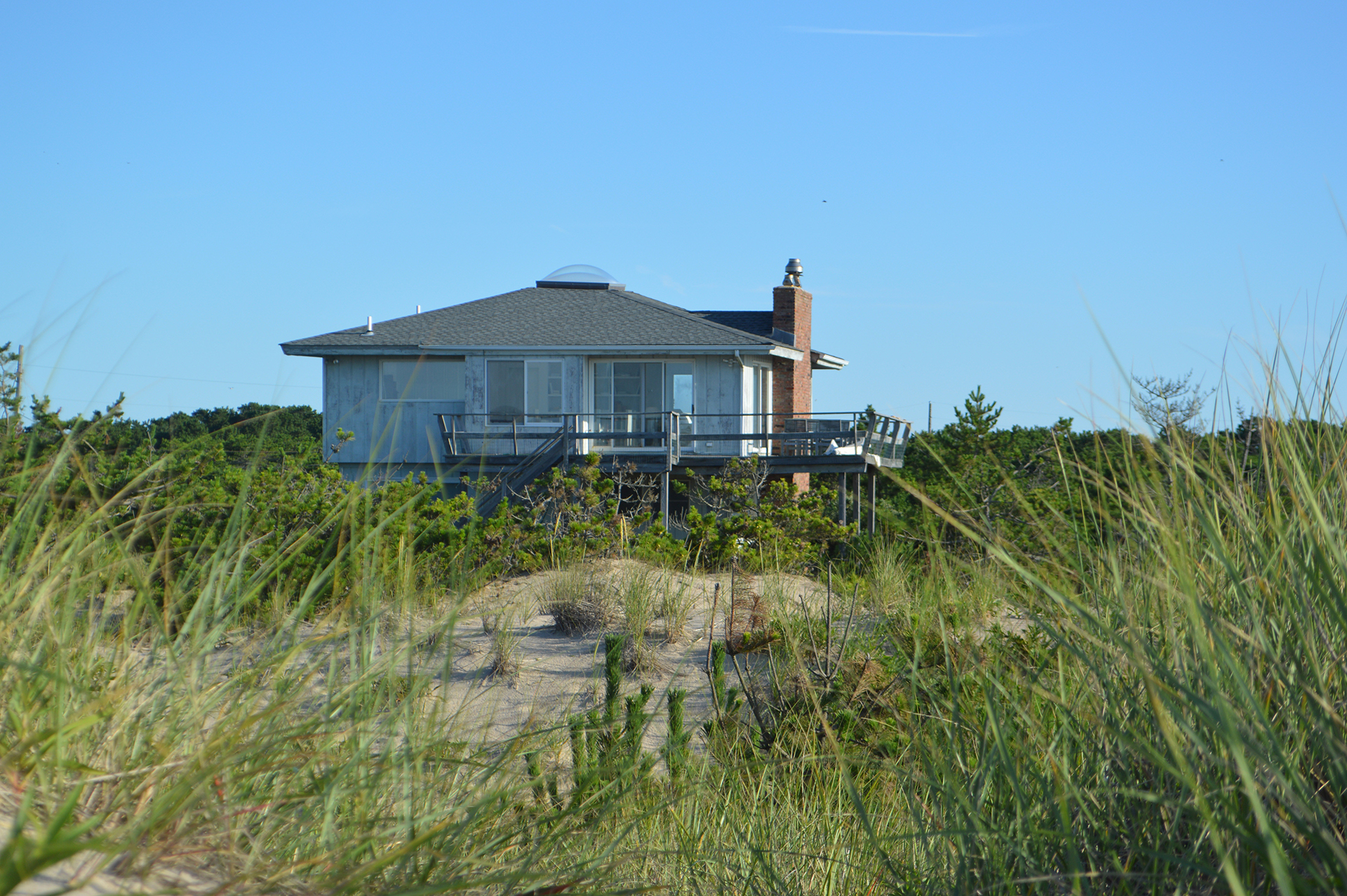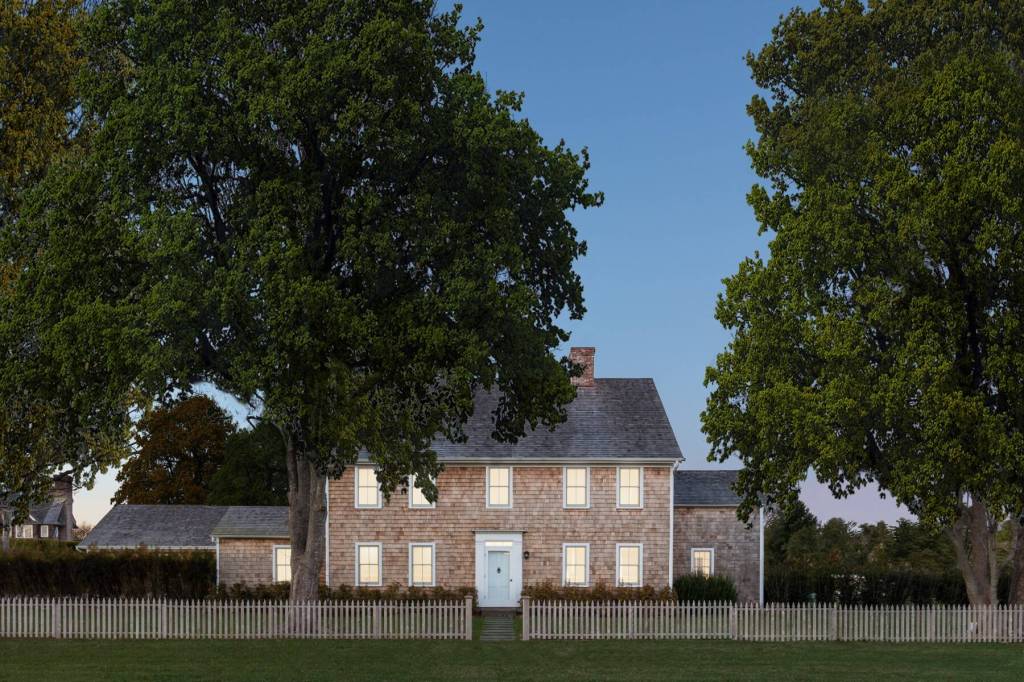East Hampton ZBA Considers Krakoff’s Dream Beach House

Spending $10.5 million for the right to demolish the oceanfront houses on two adjacent properties on Napeague, then merge the two properties, and build one grand structure on the new lot, may seem like an audacious plan, but perhaps not, when you consider the applicant is Reed Krakoff. Krakoff is the creative designer who made Coach Inc. through his creative leadership of the company formerly known as Coach New York from 1996 until 2012. He is now the artistic director for Tiffany & Co.
Krakoff also has a history in East Hampton. In 2007, he purchased the home at 121 Further Lane in East Hampton Village, where Jacqueline Bouvier, the future First Lady, spent her summers when she was growing up. He sold the property in 2018, then later that year purchased the Dunes Lane parcels.
It was Krakoff’s application for the Dunes Lane project that was the basis for a public hearing before the East Hampton Town Zoning Board of Appeals August 6. It was a lavish presentation made by Krakoff’s team, but board members were concerned that too much pristine dune land was going to be disturbed on the way to the final design.
The two properties in question are at 55 and 61 Dunes Lane, a private road. The houses currently on the site, one a three-bedroom, the other, four, date back to the 1970s, at the latest. They are reached via two driveways, starting from a common entrance on Dunes Lane. Combined, the two properties cover three acres. The sites are each long rectangular strips of land running from Dunes Lane to the Atlantic Beach dune itself. ZBA Chairman James Whelan, in introducing the application to his fellow board members, described the land surrounding the properties as “beautiful, incredible dune land.”
To the immediate east of the two properties is a state park filled with pristine dune land, running from Montauk Highway to the Atlantic, then farther east, the old subdivision known as Montauk on the Sea, which includes the Amagansett White Sands Resort Hotel.
Krakoff has hired Michael Trudeau of the architectural firm of Thomas Phifer and Partners to design a dream house for him and his wife, Delphine Krakoff.
Trudeau explained his design to the ZBA August 6. He said the Krakoffs wanted a “series of discreet spaces. They are both practicing artists and designers. They have four children, generally in their teens.”
Trudeau said his clients wanted a structure with “a public place, and a private place for work, for reflection, for artistry.”
The initial design called for an 8000-square-foot, two-story structure, with two curving driveways, a 1000-square-foot pool located on the second floor, and 2600 square feet of decking. The driveways cover almost 7000 square feet.
To go ahead with the plan, Krakoff would need to get a natural resources special permit to allow construction within dune lands, and two variances, one to allow a library room on the second floor to only be accessed from outside, with no interior access, contrary to East Hampton town code; and a height variance, to allow the planned flat roofed structure to stand 27 feet tall, when the code limits such structures at 24 feet in height.
Tyler Borsack, the East Hampton Town Planner handling the application, recommended denying the original application, though he said that, with modifications, the planning department might well change its position. He pointed out the pluses in the project, such as a state-of-the-art septic system.
Modifying the proposal is exactly what Trudeau did in the weeks between receiving Borsack’s memo on the application, and the August 6 public hearing. The ZBA was presented with a new survey, and each of the five board members were given two lavishly illustrated books showing what the final product would look like.
The new design was scaled back significantly from the original, with most aspects decreasing by 15 to 20 percent, Trudeau said.
Gone are the two driveways, to be replaced by one. One of the two variances for the proposal is no longer needed: the second-floor library will now be accessed from the interior. The second variance, regarding height, was needed because of the property’s location in a flood zone, Trudeau explained.
While the plan calls for replacing two houses with one, at one point, Trudeau seemed to be saying that the structure could function as two dwelling areas. He said the vision for the house was to provide Reed and Delphine with a “place for the two of them when the two of them are alone together, or when the kids are in the main house.”
In order to get the special permit to build in mostly pristine dunes, clearing caused by the project would have to be reduced, board members made clear during their remarks.
“Our dune land is our most precious resource,” board member Roy Dalene said. Whelan followed that by saying revegetating dune land after clearing it for construction “was not quite the same thing.” He said that the various aspects of the proposal would require “clearing this virgin dune land.”
Board members questioned, if a new driveway was to be added, why not utilize one of the two existing ones instead of clearing for the new one?
“All your proposed parking up by the house is infringing on that as well,” Whelan said. “As well as most of the serpentine walkway boardwalk that you have coming through the land.” He said utilizing the existing driveway clearing would have been preferable to introducing new clearing.
Krakoff said very few people design contemporary houses that look like they belong in the Hamptons.
“They usually look like they belong in LA,” he said, adding that all aspects of the design were to make the structure appear one with the dune. “We really just want to be lightly on the dunes.”
The record was kept open to allow Trudeau to continue to tweak the design to further reduce the project’s impact on the dune. The board and Krakoff and his team will take the matter up again in October.
t.e@indyeastend.com



