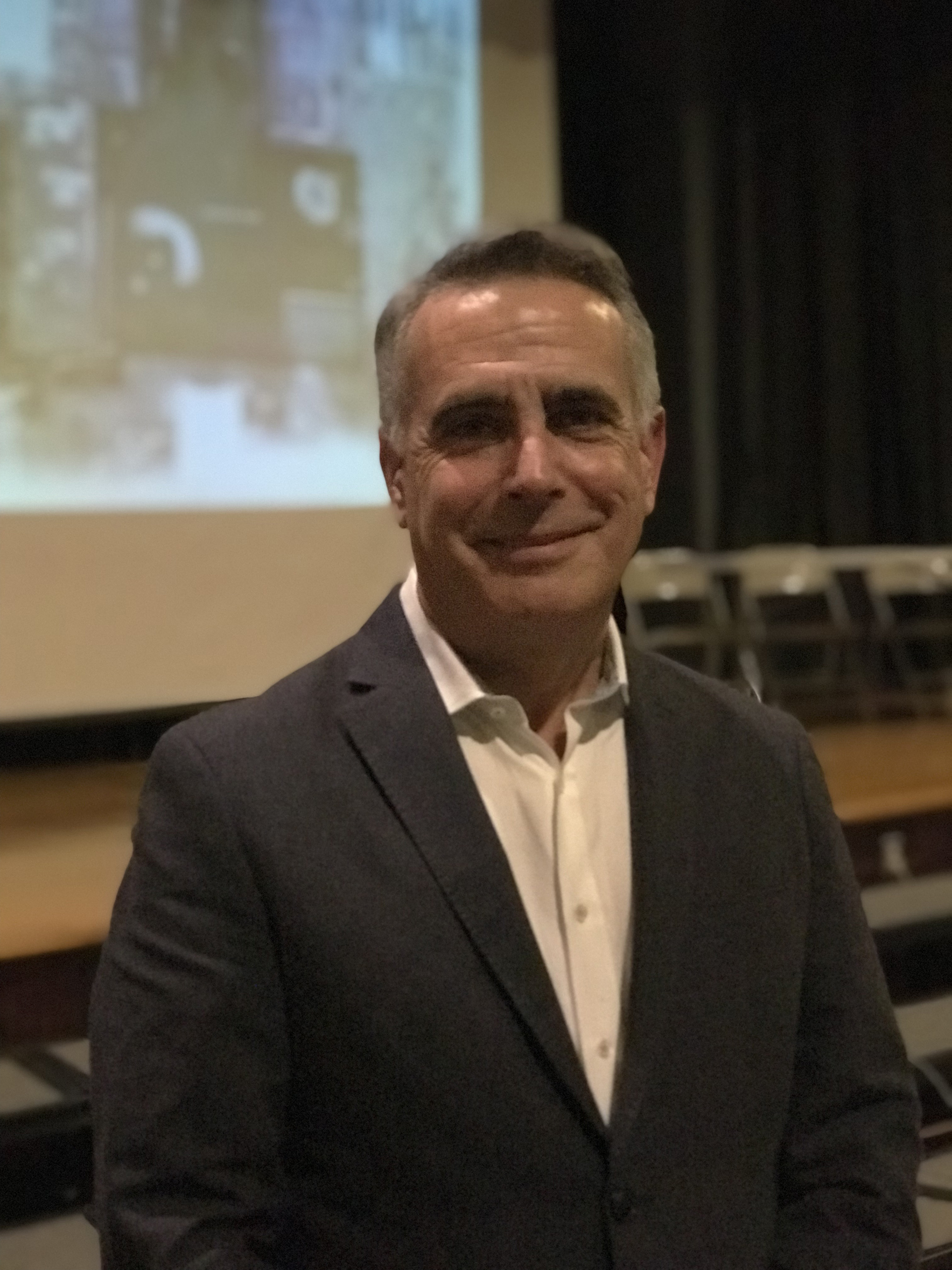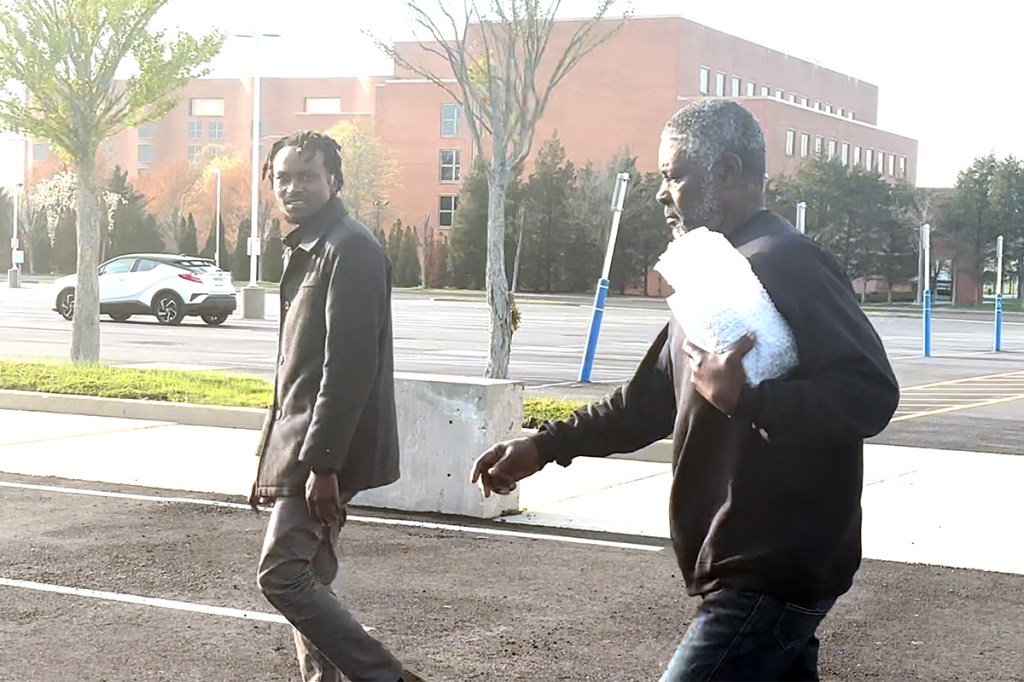Herrick Park To Get Redesign?


The public got its first chance to comment on plans for repurposing East Hampton Village’s Herrick Park to encompass a wide range of uses for a community with divergent needs.
The well-attended meeting at the East Hampton Middle School on Thursday, December 5, was the perfect setting, as the school leases some of the athletic fields at the park, and is probably its biggest single-user group.
Representatives of LaGuardia Design Group — the Water Mill firm hired last July to conceptualize, explore, and design a more efficient use of the park grounds — and East Hampton Village Trustees Rose Brown and Arthur Graham, who ran for office with a promise to redesign the park, were in attendance. Other local officials, merchants, and businessmen and women who formed a committee to advance the redesign, and representatives of the Ladies’ Village Improvement Society, the Village Preservation Society of East Hampton, and the Garden Club of East Hampton were also in attendance.
The presentation began with Chris LaGuardia of the design firm sharing his observation that, currently, most visitors to East Hampton Village don’t even know the park exists.
“After walking Main Street and turning north onto Newtown Lane many perceived the village ended at the Stop & Shop entrance to the Reutershan parking lot,” he said, proposing the creation of a plaza-like entrance to the park with two rows of trees drawing in pedestrians, which would lead to two playgrounds, one for older and one for younger children. There would be basketball and pickleball courts, and benches situated beneath the tall shade trees for passive enjoyment of the property. At the end of the entrance would be a flagpole standing in the middle of a rotary.
LaGuardia also told the audience that the playing fields will be updated, repaired, and reconfigured, and after the land is graded, soccer, football, and rugby teams would have enough room to share an all-purpose regulation-size field. The most active use and noisiest features will be relocated near Stop & Shop and the downtown business district, the farthest from residential areas.
Other proposed features include a fountain, an amphitheater, and an arboretum that could also serve educational purposes as a spot for the public to learn about indigenous plant and wildlife.
There are also plans to unify the park with the village center, include a clearly-marked path from Main Street to the existing public restrooms, and create a more direct access from the Hampton Jitney stop to the parking lot, including motion-sensor lights to address safety concerns.
The village owns two adjacent lots, at 14 and 16 Pleasant Lane, which were purchased with Community Preservation Fund money, and would, under the plan, be merged into the park to provide additional space.
Audience members expressed concerns about increased noise, nighttime light pollution, and whether pets — specifically dogs — would be allowed. One father of young children expressed the desire for a snack bar. Another audience member expressed hope that passive enjoyment of the park would be given equal weight to the athletic field and other active purposes, and suggested additional bathrooms.
Organizers stressed the plan is in its infancy phase, and nothing is set in stone.
“Budget and timing are unknown,” Brown said, adding the meeting was the first of many to fine-tune before finalizing and plans. “We expect the process to take many years before seeing the new Herrick Park.”
karen@karenfredericks.com



