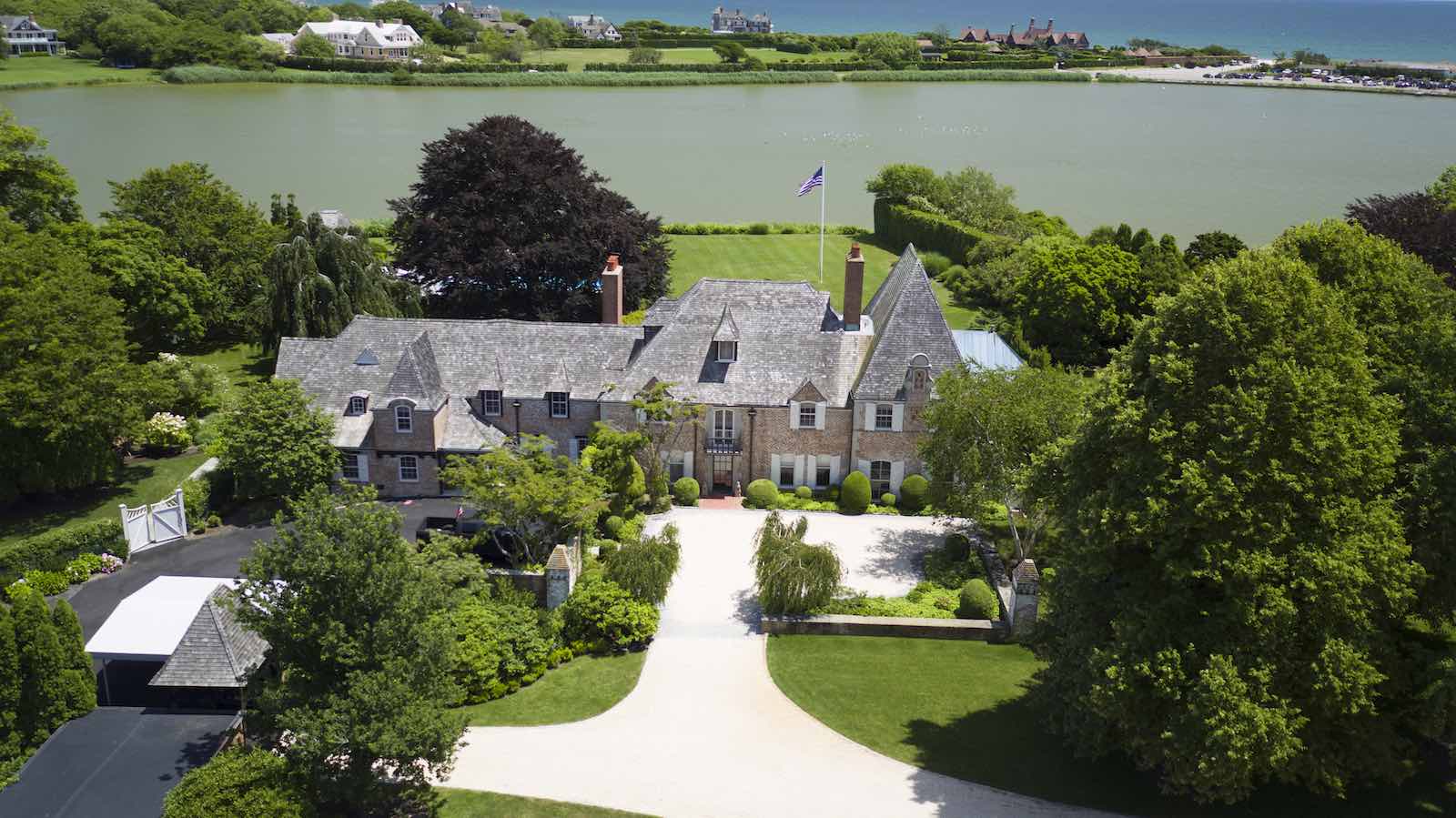Normandy House: A Southampton Classic

Magnificent. That’s the only word that comes to mind when the iron gates open and you proceed down the long allée of apple trees to Normandy House, with the serene blue waters of Lake Agawam beyond. It could almost still be the fabled years of the Southampton summer colony as you pass magnificent gardens and the charming outbuildings, which looks unchanged from those days.
Back in the 1920s, when Normandy House was built, Southampton society was slowly changing. The old guard Protestant society was being stormed by newly wealthy Irish, names known even today, such as Murray and McDonnell. (There was some pushback from the older families. “Oh, so you’re a Catholic,” said a Southampton lady to Mrs. Murray. “That’s what my cook does on Sundays. She’s taught me quite a lot about the Catholics.”)
Judge Morgan O’Brien was the first of the rich Irish to build a Southampton summer home–he put up a house that looked like a yellow pagoda on Lake Agawam. Normandy House was built for his son and his wife, Mr. and Mrs. Kenneth O’Brien. Designed in 1923 and constructed over a seven-year period, Normandy House (then known by the un-euphonic “Château O’Brien”) was one of the French-style buildings put up by architects Polhemus & Coffin, known for their traditional French-style buildings in New York, as well as Long Island’s Gold Coast and the Hamptons during the early part of the 20th century.
Normandy House is built on the site of another house that burned down, which belonged to Charles Barney of the banking house that later became Smith Barney. The driveway through the apple trees is actually shared with the neighboring house, Windswept, which was owned by AB Boardman, partner with the O’Briens in the law firm of O’Brien, Boardman, Conboy, Memhard & Early. Boardman sold his previous house, Villa Mille Fiori, to his law partner Judge Morgan J. O’Brien, when he had Polhemus & Coffin design Windswept for him.
Kenneth O’Brien seems to have been something of a Gatsby figure. The book Real Lace: America’s Irish Rich describes him thus: “Extraordinarily handsome […] He is said to have been the prototype of a character in O’Hara’s Butterfield 8, the splendid-looking judge’s son who is sent to Yale for social polish, and then to Fordham Law School to gain local political know-how. Kenneth O’Brien made a brilliant marriage–to Clarence Mackay’s daughter, Katherine–and joined his father’s law firm. But he drank too much; and was not too successful as a lawyer. […] his drinking and high living led to his eventual divorce and early death.”
The O’Briens were divorced in 1937 and Château O’Brien, later christened Normandy House after its style of architecture, was sold.
Today, one wonders what the O’Briens would make of the house’s current up-to-the-minute glamorous interiors. By New York-based designer Tony Ingrao, they’ve utterly transformed the dignified old place. The busy wallpapers of the past, the swagged window treatments, the fussy chintzes–all have been swept aside in favor of soothing creams and statement modern furniture. The old-fashioned boiserie of the office area has been stained a striking black; the dining room’s centerpiece is a stunning crystal sputnik chandelier with a nod to midcentury style. Of course, perhaps the best parts of the living areas are the beautiful views of the gardens, the lake and acres of lawn, all landscaped by Edmund Hollander.
One of the more pleasant aspects of the house is its livable scale. Unlike many new builds, there are no wasted, cavernous, empty spaces. There are five bedrooms upstairs-not a huge number these days (although, of course, you can always stash relatives in the guest house). All the bathrooms have been renovated with luxurious fittings, with a spectacular master bath with an enormous shower and soaking tub, and a smaller bathroom with marble penny-round tiling. Magnificent, charming, timeless indeed.



