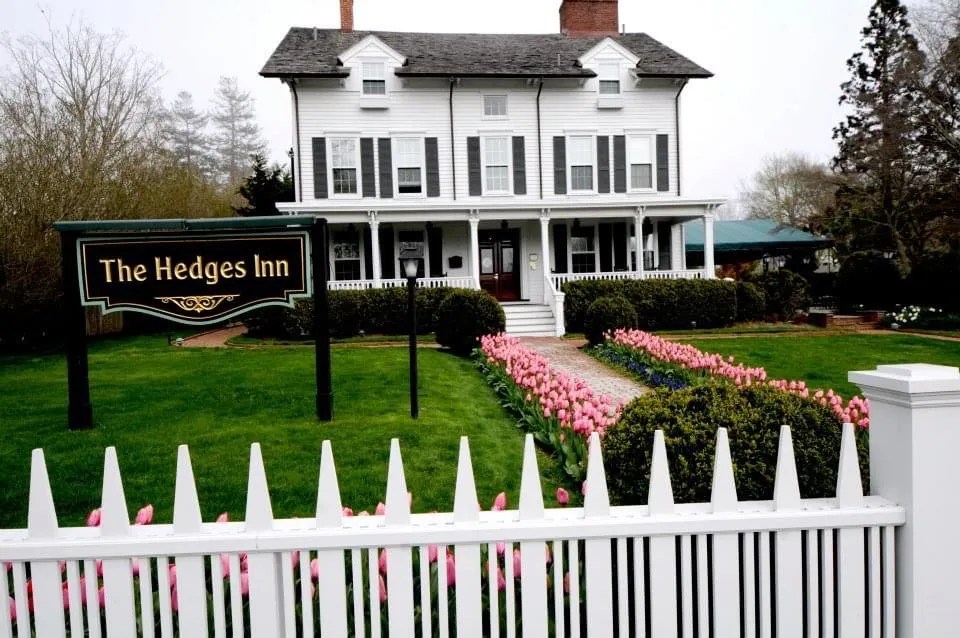Emergency Care Facility Plan in the Works for East Hampton
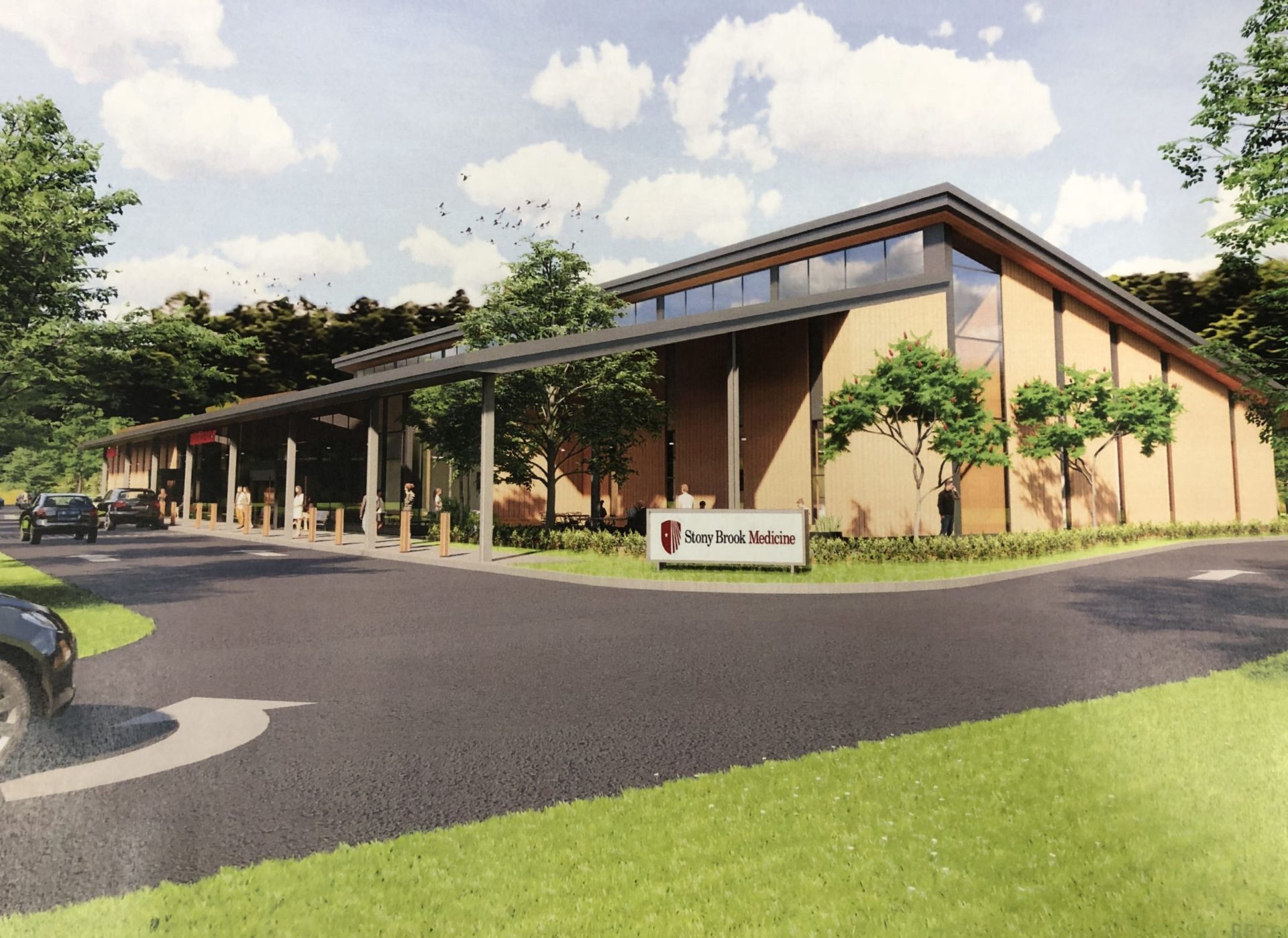

After two years of planning, a concrete governmental step was taken last week towards the construction of a 23,830-square-foot Stony Brook Southampton Hospital emergency medical facility in East Hampton.
Currently, there are two Little League baseball fields at the future site, on the northern end of Pantigo Place. Stony Brook Medicine has agreed to finance the relocation of those fields.
“As many of you know, Southampton Hospital signed a lease with the town for the Pantigo Place ball fields for a future site for an emergency care center,” Town Supervisor Peter Van Scoyoc said during the East Hampton Town Board’s July 21 meeting, where the town board declared lead agency in the environmental review process, part of the overall approval process. The lease runs 50 years.
The facility is critical for East Hampton’s future, Van Scoyoc explained, because Stony Brook Southampton Hospital will be moving further west to a new campus at the old Southampton College site near Shinnecock.
“As you know, in any given summer, the travel times between Montauk and other portions of East Hampton to Southampton Hospital can be quite long. That is a cause for concern. There is a need for additional medical services within our community as our numbers continue to grow,” Van Scoyoc said.
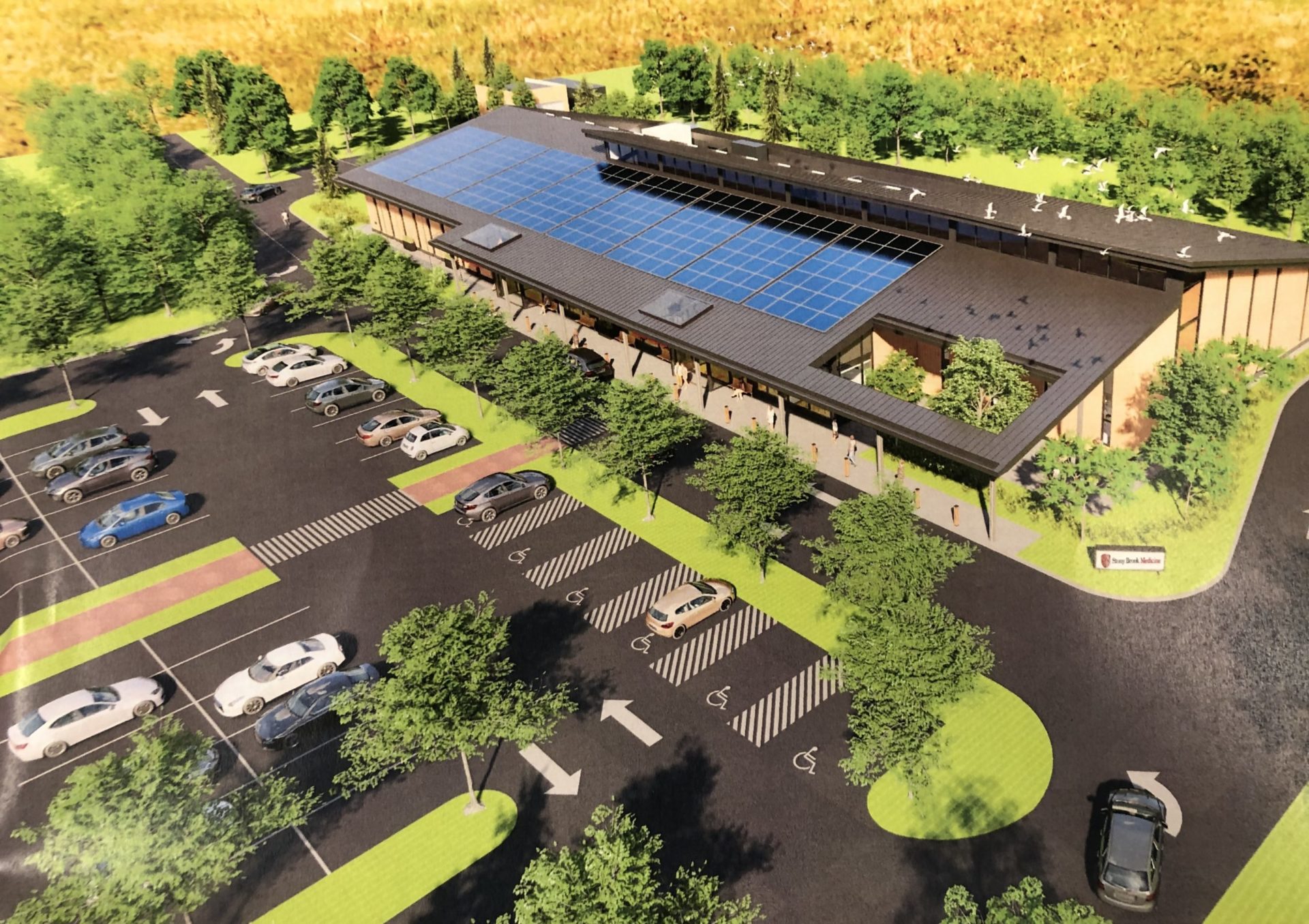
Stony Brook Southampton Hospital still has to get approval for the project from the town’s architectural review board, as well as its planning board, which will consider the site plan on August 5. Those approvals are quite likely to be granted.
The East Hampton Town Board still has the bulk of the work to do. It must consider and approve a State Environmental Quality Review Act document, and, most importantly, approve a zoning change for the 4.5-acre site. It is currently zoned parks-recreation, which needs to be changed to commercial-industrial.
Board member Kathee Burke-Gonzalez said the planning board will take the matter up next week, and the ARB the following week. Burke-Gonzalez said the town board would have a work session discussion of the SEQRA document the first week of September, after which the board could vote on it.
That would pave the way for a required public hearing on the zoning change on September 17. If, at that point, public hearings are still being done virtually, as they are now due to the COVID-19 pandemic, another couple of weeks will be required to allow the public to access the minutes of the meeting.
That would set Thursday, October 15, as the day the board could issue its approval.
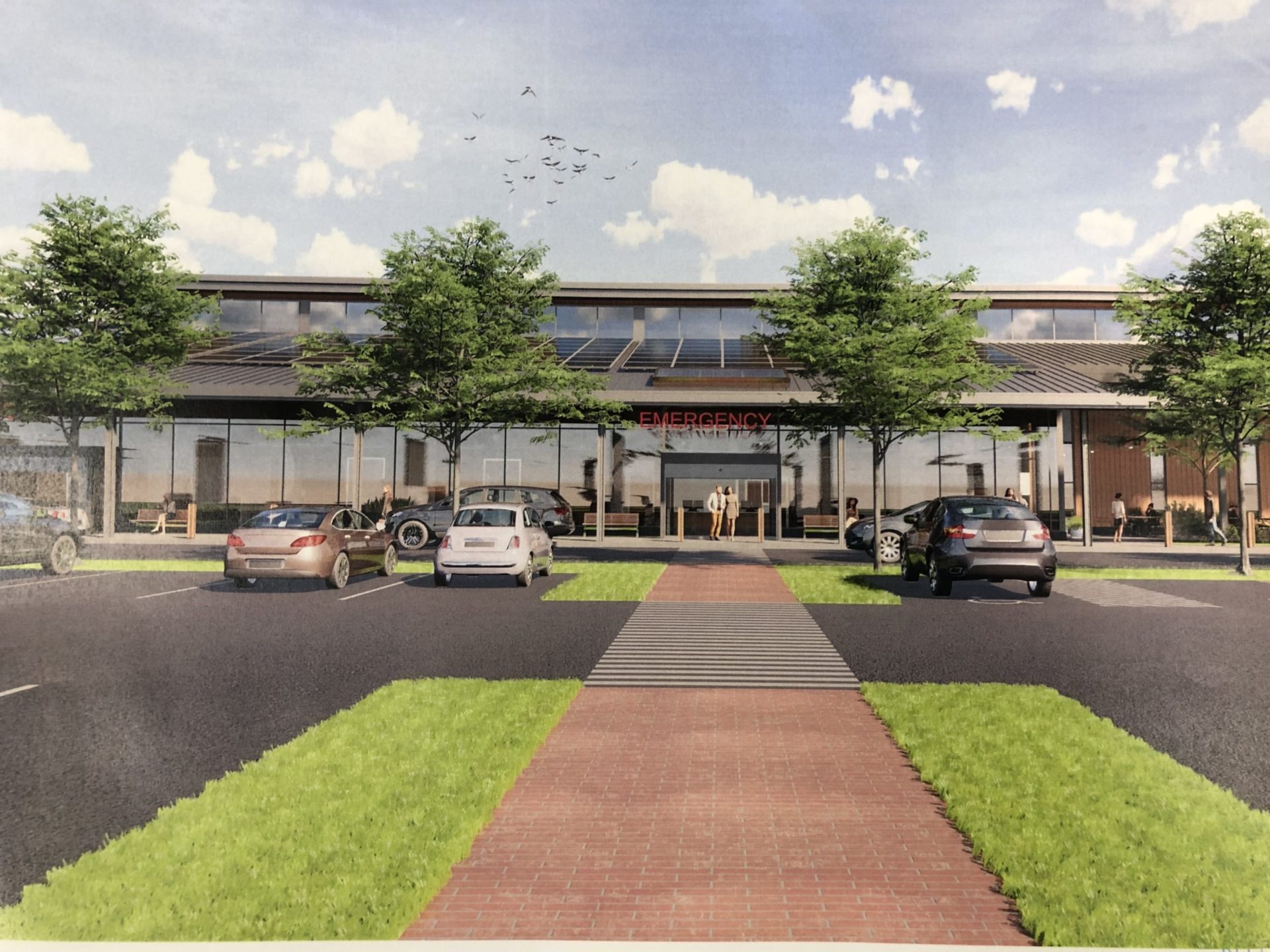
The facility will have a large clinic and clinical support spaces. A large X-ray room, as well as ample space for other forms of body imaging, are proposed. There are several labs and large waiting areas for patients. There also is a large clinic, and clinical support spaces. The roofs are to be outfitted with solar panels, according to the plans, on file with the planning board.
Visitors to the facility will pull up in front of the building, on its south side, where there also will be a large parking lot. Ambulances will pull up to the north side of the building, where there will be bay for them to pull into. According to a traffic study on file with the town that was produced by Dunn Engineering Associates, there also will be a helipad where critically ill patients can be airlifted to or from the facility.
The traffic study states that “it is the intent of the facility to care for the patients only long enough to discharge them or arrange for transport to a hospital facility.”
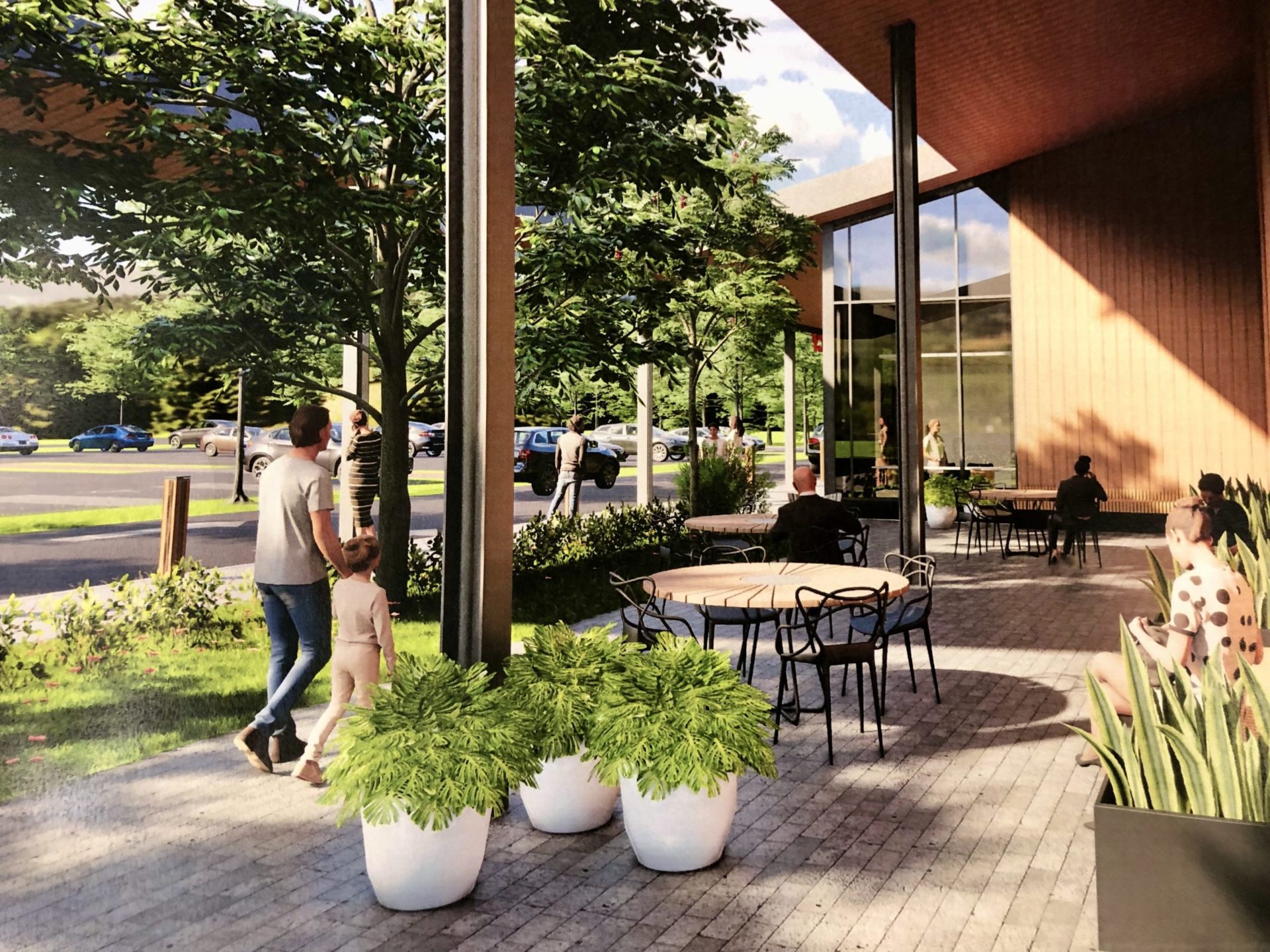
The study’s analysis of users of the facility found that about two-thirds will be coming from the east. The study also predicts that Sag Harbor residents and ambulances will likely use the facility as well.
The traffic study states that there is an average of 8,740 vehicles a day passing though the intersection of Pantigo Road and Pantigo Place. However, that is a year-round average, not a seasonal one. Those figures were not available
The traffic study reaches one important conclusion that will have an effect on those 8,740 vehicles that pass through the intersection daily. A traffic light will be needed.
The study points out that Pantigo Place is already busy with traffic. There are stores like Goldberg’s Famous Bagels and Aboff’s Paints. There is the building on Pantigo Place that houses much of the town’s departments, such as planning and building, and the tax assessor’s office. And there is also the East Hampton Healthcare center, with several doctors’ offices.
In addition, there are restaurants and businesses on the north side of Pantigo Road that connect to an alley behind them that intersects with Pantigo Place. The difficulty of making a left turn for all this traffic, on top of which will be added the emergency healthcare facility would be alleviated by a traffic light, the report says.
The study suggests that the town might even want to consider connecting the town’s campus to the west of Pantigo Place, where its town hall and the courthouse are located, to Pantigo Place.



