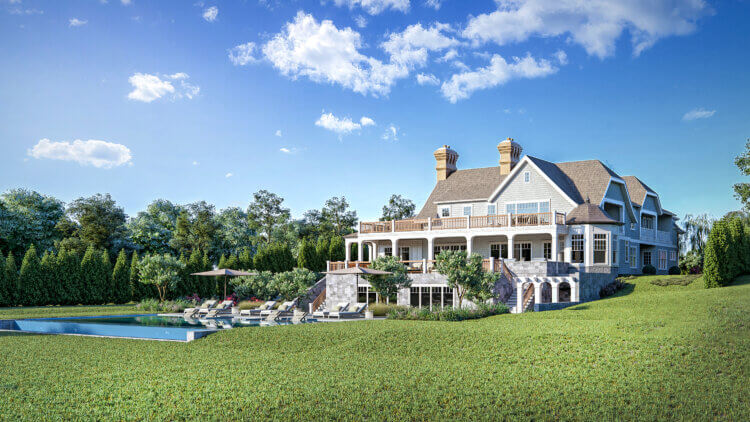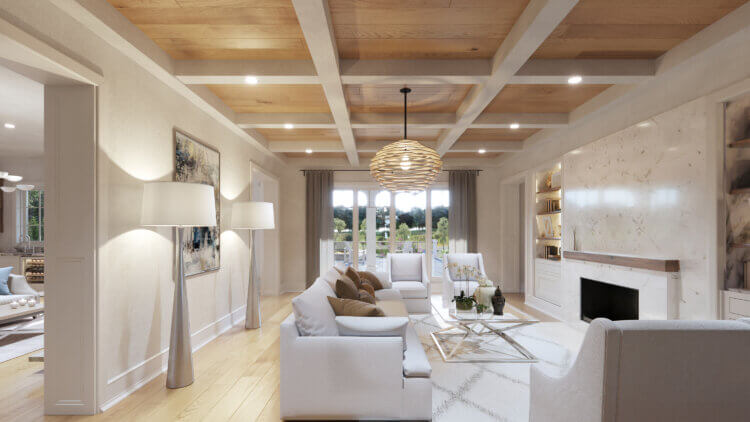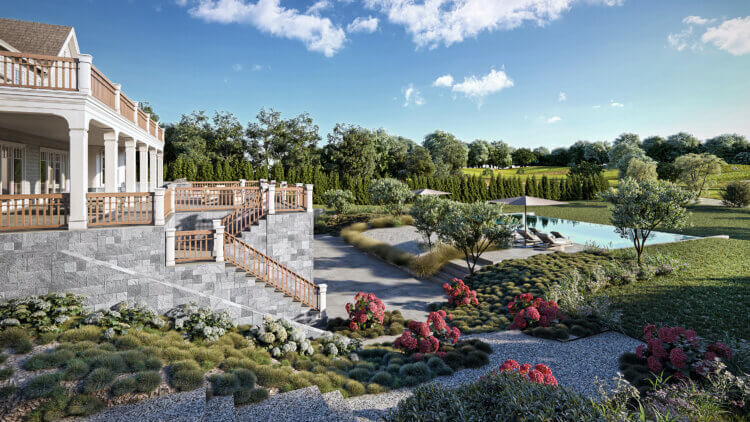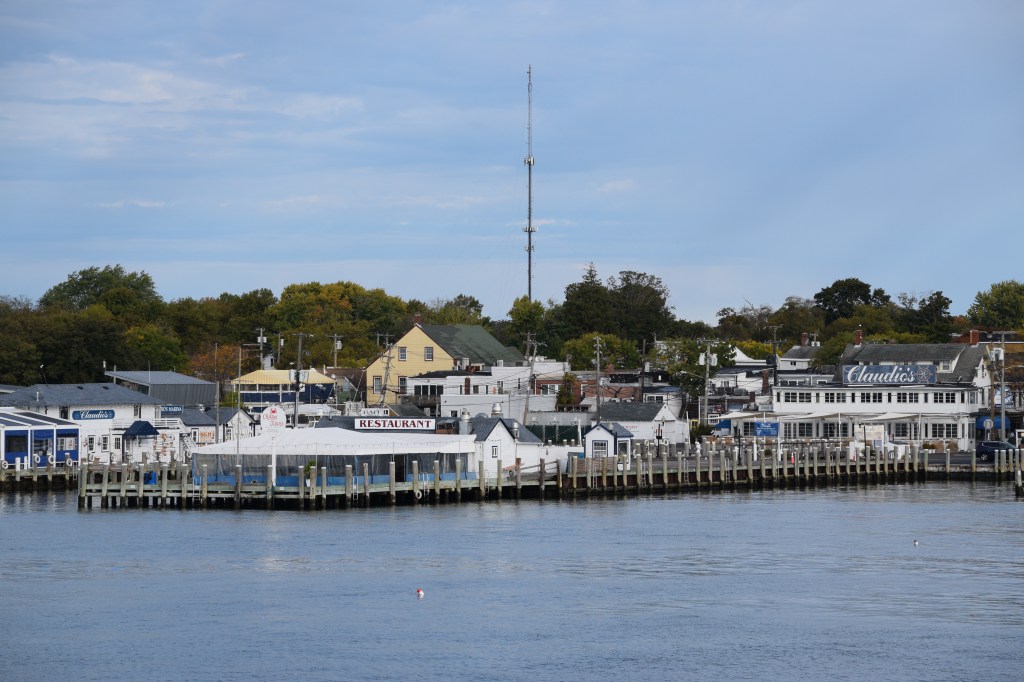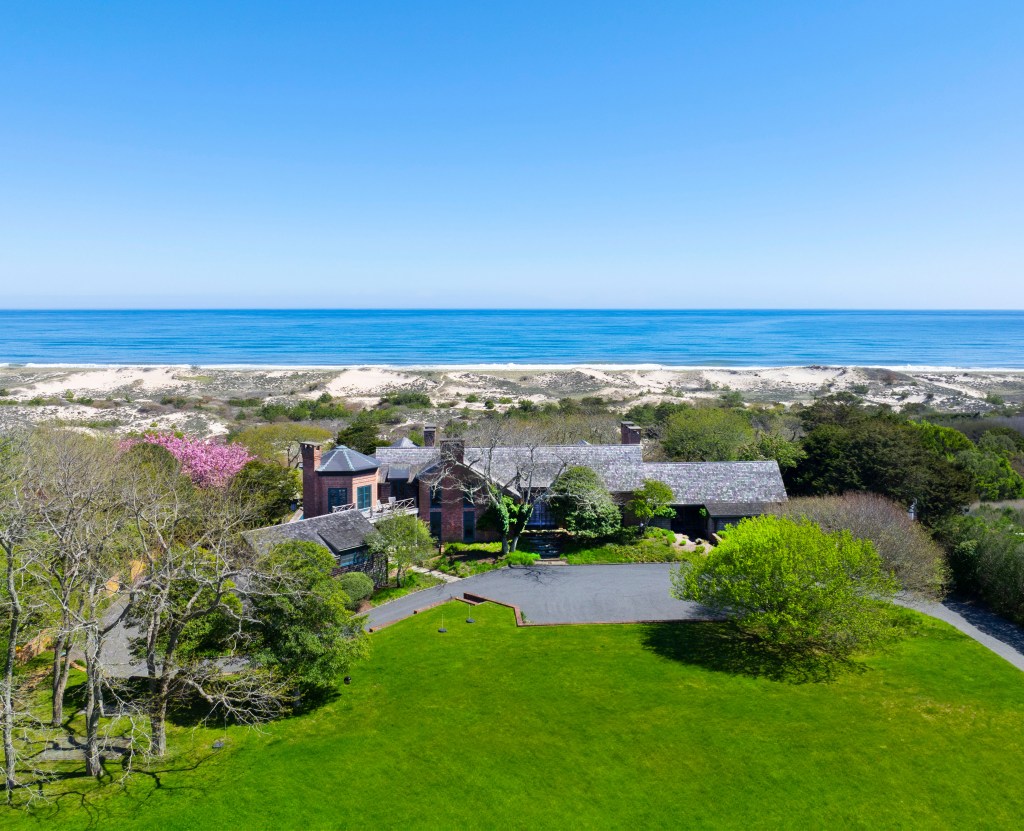Once Complete, This $16M Home Will Be One of Amagansett's Largest
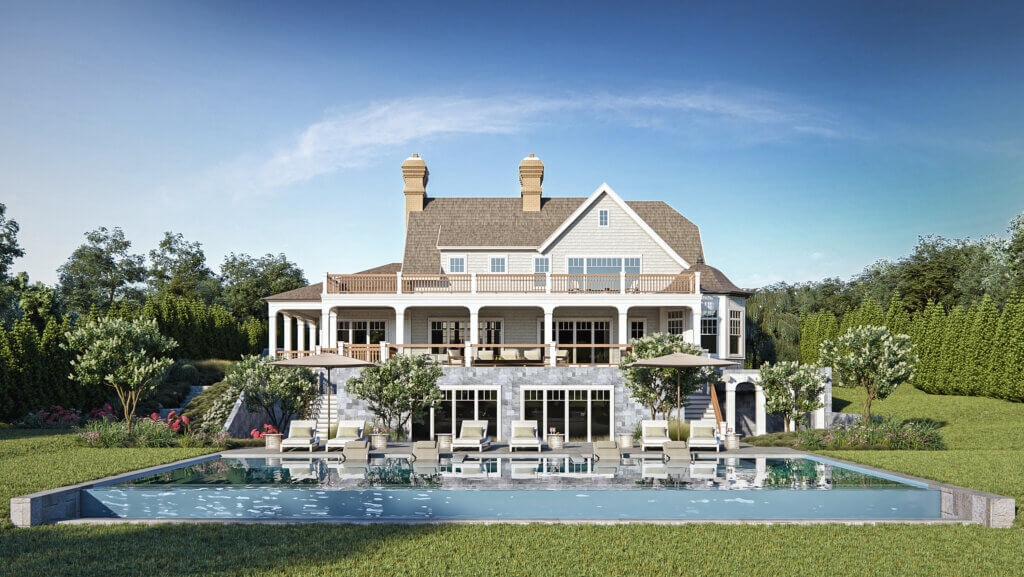
A 12,395-square-foot home in Amagansett, with fairway views of the South Fork Country Club and a golf simulator as one of the many luxurious amenities, is being offered for $15.95 million.
“We’re thrilled to introduce this incredible, brand-new home to the market,” says Martha Gundersen of Douglas Elliman, who has listed the property with Paul Brennan.
It is set for completion by June 1.
“This stunning new construction, known as the Emerald Dune, will be one of the largest homes in Amagansett once completed,” she says. “Sited on a 1.3 acre fully cleared property, with sweeping elevated golf course views, it offers a massive area of custom-built spaces and amenities that simply no other spec house would have.”
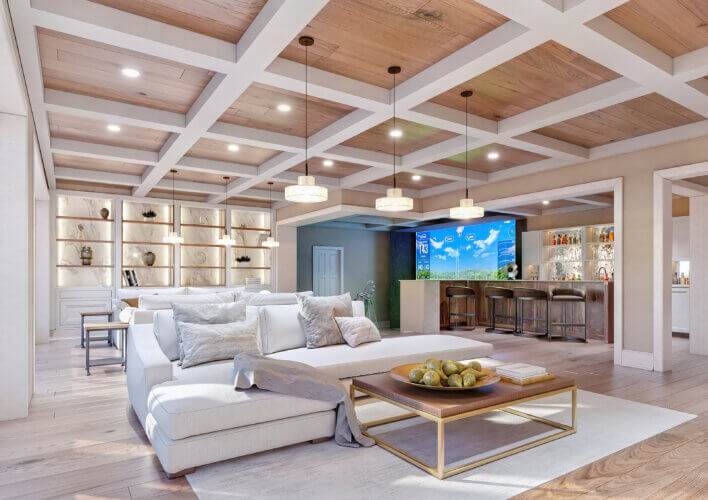
Fleetwood, McMullan & Sanabria, designing homes on Long Island for more than 30 years, designed the house being built at 91 Abrahams Landing Road by noted builder Phil Kouffman.
“This property gave us a unique opportunity to build a generational estate overlooking a premier golf club on the East End,” said Robert Zecher of Vault Development Partners, the developers that also recently bought The Mill shopping complex in Water Mill.
“For a speculator, that’s a rare combination which is why we worked so hard with Fleetwood, McMullan & Sanabria to make sure we designed a home worthy of such an opportunity,” he continued. “Our goal is to deliver homes that are meaningful for the families living there and memorable for their guests and the surrounding community. It’s that impact that makes my job exciting. We try to do that with our commercial investing like the Hampton Chutney building in East Hampton and now The Mill in Water Mill.”
Sitting on 1.3 acres, the nine-bedroom house was designed with an open concept living space, multiple sight lines with views over the pool and bucolic grounds, which showcases the back-nine of the golf course.
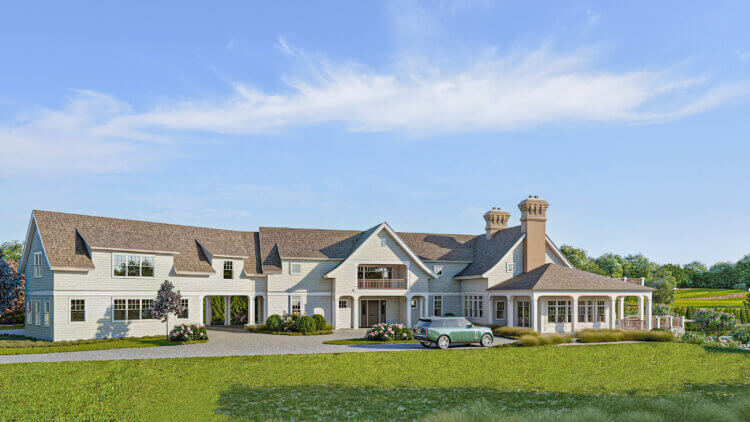
It all begins with a 30-foot high foyer featuring an architectural oak staircase and a wall of windows bringing in tons of natural light. The foyer leads into the grand living room with its oversized fireplace, as well as the eat-in custom kitchen and dining room. Eight-inch wide European oak flooring and Waterworks fixtures can be found throughout the home.
The kitchen features Bakes & Kropp cabinetry, a massive waterfall marble island with bartop seating and a more casual seating area. High-end appliances abound, including a Wolf range, dual side-by-side 36-inch Sub-Zero refrigerator/freezer units, dual Cove dishwashers, a built-in gourmet coffee machine, a wine fridge and a beverage center. Topping it off, there is even an adjacent chef’s kitchen with a supplementary six-burner Wolf range and dual ovens, perfect for entertaining.
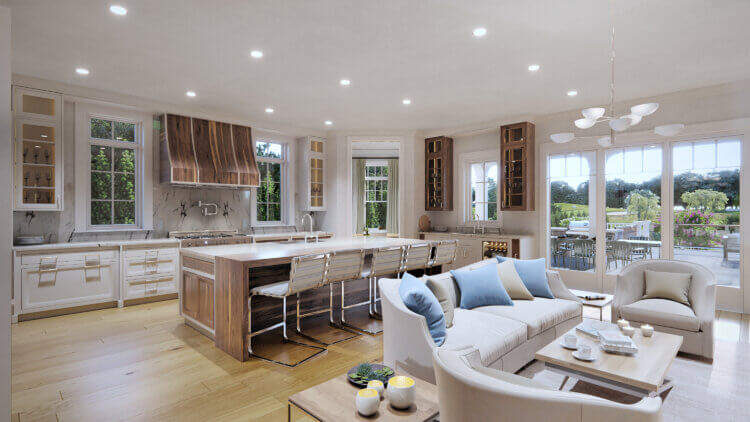
A breakfast nook overlooks the backyard and golf course. From the kitchen, there is also access to the 1,200-square-foot partially covered terrace with room outdoor dining and living.
A study, a mudroom, a powder room and a junior primary bedroom suite with a walk-in closet and en suite bathroom can also be found on the first level.
An elevator services all three levels.
Up on the second floor, the golf course views get even better. Here, you will find three en suite bedrooms, each with a walk-in closet, as well as a laundry room and a library or sitting room.
The primary suite has its own wing of the house with 2,500 square feet of private space overlooking the golf course. The suite offers an oversized bedroom, dual primary bathrooms with large vanities, a free-standing soaking tub and two spacious showers, as well as dual walk-in closets, an office/sitting room and a wet bar. There are three private balconies and a laundry chute that goes directly to the lower-level laundry room.
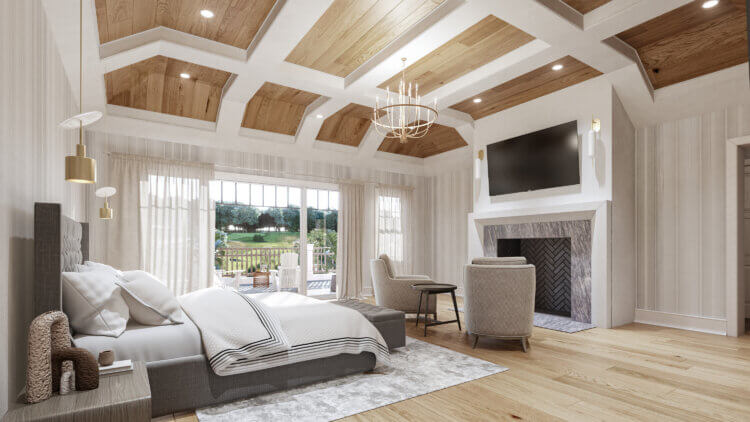
The lower level is completely finished with multiple open recreational rooms and sitting areas, a wine room with custom millwork, a full bar and a spacious theater. This is also where you will find a sunken golf simulator room, perfect for days you can’t make it to the range.
Two more en-suite guest bedrooms are on the lower level.
But that’s not all. Designs call for a “Wellness Center and Spa,” which includes a full gym, an octagonal wood sauna, a steam room with a full bath and a changing room that opens to a private courtyard and the outdoor shower complex — yes, a complex.
A courtyard allows guests a separate entrance to the lower level.
Patrick Conlan, a landscape designer in East Hampton, designed the grounds. A 50-by-23-foot heated gunite pool and raised spa with a waterfall feature are surrounded by a patio and tree-shaded outdoor dining area.
There is also a two-and-a-half-car garage with a porte-cochère.
[Listing: 91 Abrahams Landing Road, Amagansett| Brokers: Martha Gundersen and Paul Brennan, Douglas Elliman] GMAP
Email tvecsey@danspapers.com with further comments, questions, or tips. Follow Behind The Hedges on Twitter, Instagram and Facebook.
