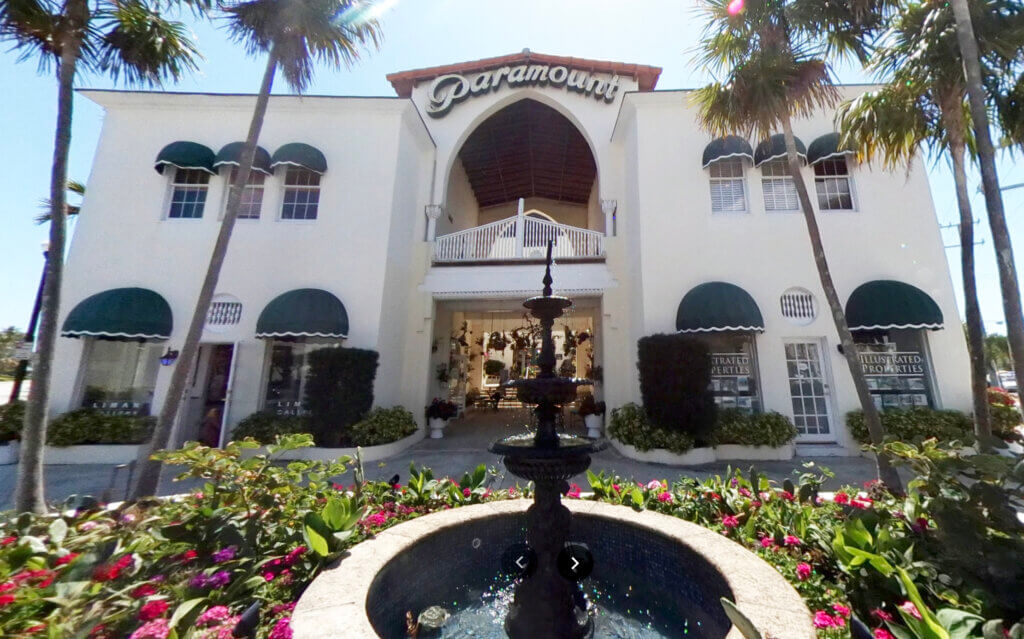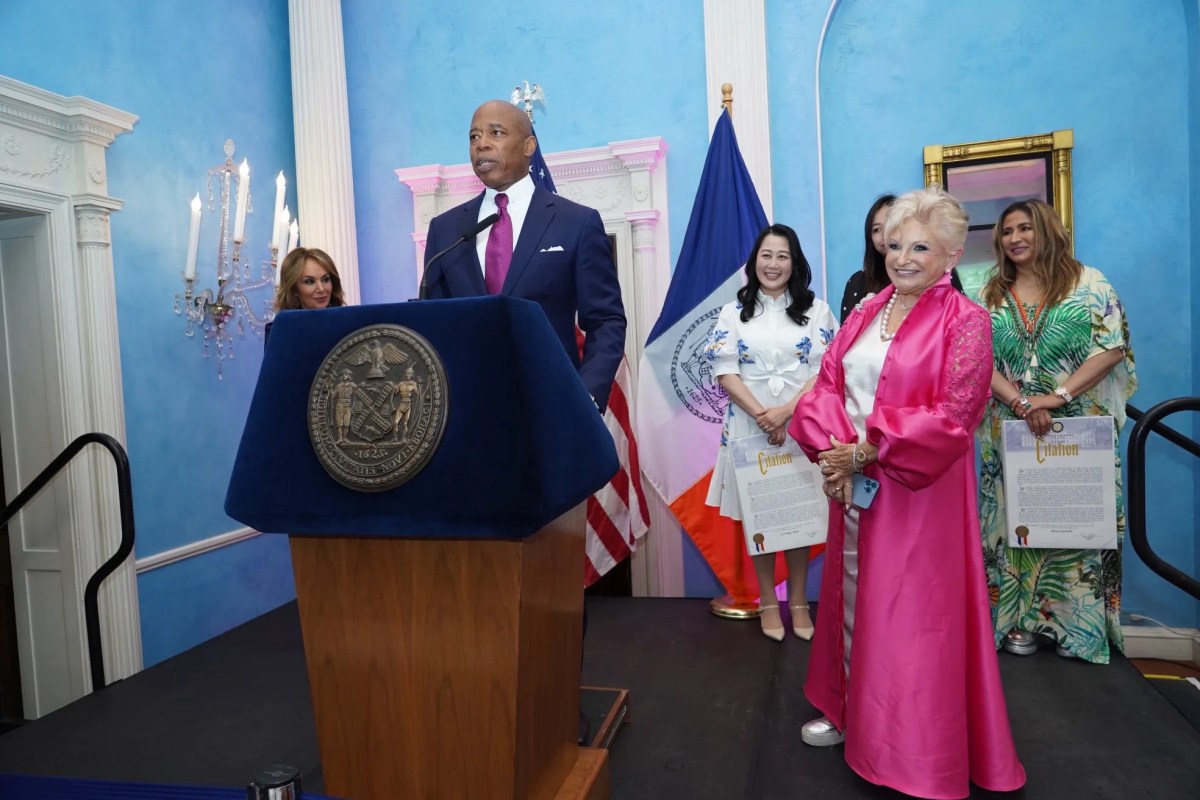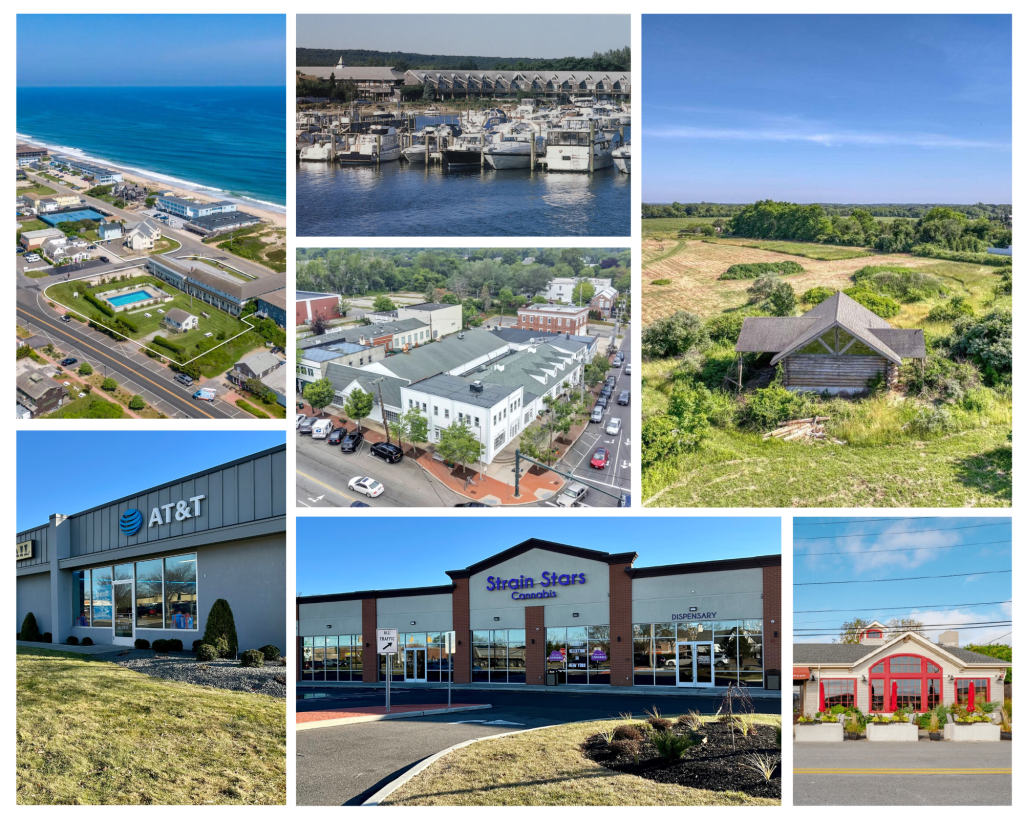Palm Beach Landmarks Board Presses Pause on Paramount Theatre Reno Plans

Down in Palm Beach, the development of the historic and iconic Paramount Theatre building is a topic of much discussion.
The Landmarks Preservation Commission has reviewed a modified plan for the project, which includes a renovation of the building, as well as adding an adjacent residential and retail component with underground parking, and has decided to defer the application until town officials consider requests for variances and the like.
There has been mixed feedback about the plan so far. While the commission has said that “the design is moving in the right direction,” members still agree that the applicant needs to decrease the mass of the residential development to make it less imposing and more in scale with the historic theater.
The applicants, Lester Woerner and his son Trent Woerner, operating as WEG Paramount LLC, are looking for approval for the adaptive reuse of the historic building. The Woerner family, 20-year residents of Palm Beach, bought the 1.3-acre site from the Paramount Church for $14 million in 2021.
The Woerners’ proposed design, crafted by a team of internationally renowned architects and landscape designers, features four three-story townhouses with retail on the first floor, on the south side of the Paramount building. The exterior architectural plan draws on historical photos and sketches of the original Paramount Theatre. New landscaping would surround the building and the courtyard with more greenery. A 127-space parking lot would be built underneath the townhouses, as they would be replacing the 46-space parking lot.
The central aspect of the design would be a new “public event space, an area for a 250-member private club, located in the old auditorium area. In addition, the plan includes a new restaurant serving breakfast and lunch around the existing courtyard and a new retail space facing North County Road.
The building, originally a silent film theater, was designed in the Mediterranean Revival style by Austrian architect Joseph Urban in 1927. After closing in 1980, the building underwent a transformation into office and retail space. The building received landmark status in 1982, which prevents demolition or exterior alterations to the building not approved by the landmarks commission.
In a meeting back in April, the commissioners expressed that while they were excited by any plans to revitalize the Paramount, the scale of the development proposed for the parking lot was concerning. They told the Woerners to reduce the townhouses’ height and scale so they would not overtake the historic building.
On July 19, the Woerners’ attorney, James Crowley, and the architect on the project, Daniel Lobitz of Robert A.M. Stern Architects, offered a revised plan. The new proposal reduced the height of the four townhouses by three feet, bringing them down to approximately 56 feet. In comparison, the highest point of the Paramount building reaches 61.4 feet.
The proposed residential development is 30,000 square feet, relatively similar to the theater, which measures 35,992 square feet.
Most commissioners still disapprove of the scale of the townhouse plans but agree and appreciate that this new proposal has shown that the Woerners are moving in the right direction.
“It hurt people to cut the heart out of this building,” says Gene Pandula, a former chairman of the landmarks board. “This is an opportunity to give this building its life back. It has been neglected. We have an opportunity to make it a part of the community that [architect] Joseph Urban designed it to be.”
Commissioners also agreed that the architect’s plan to include arcades in front of the residential buildings is a good idea, as it would improve the pedestrian experience on North County Road and add to the town’s character.
Neighboring residents are also worried about the renovation, particularly the addition of a private club due to noise levels. In addition, they have concerns about losing privacy, subjection to exhaust vents and daily garbage collection.
The commission’s latest decision was to defer the application until after the town can review it and act on the applicant’s 21 variance requests, six special exception requests, and site plan review. They also requested that the owner’s application for a historic preservation tax reduction be made available for consideration alongside the design plans before the panel decides whether to issue a certificate of appropriateness. This would be required for the development to proceed.
Email tvecsey@danspapers.com with comments, questions, or tips. Follow Behind The Hedges on Twitter, Instagram and Facebook.



