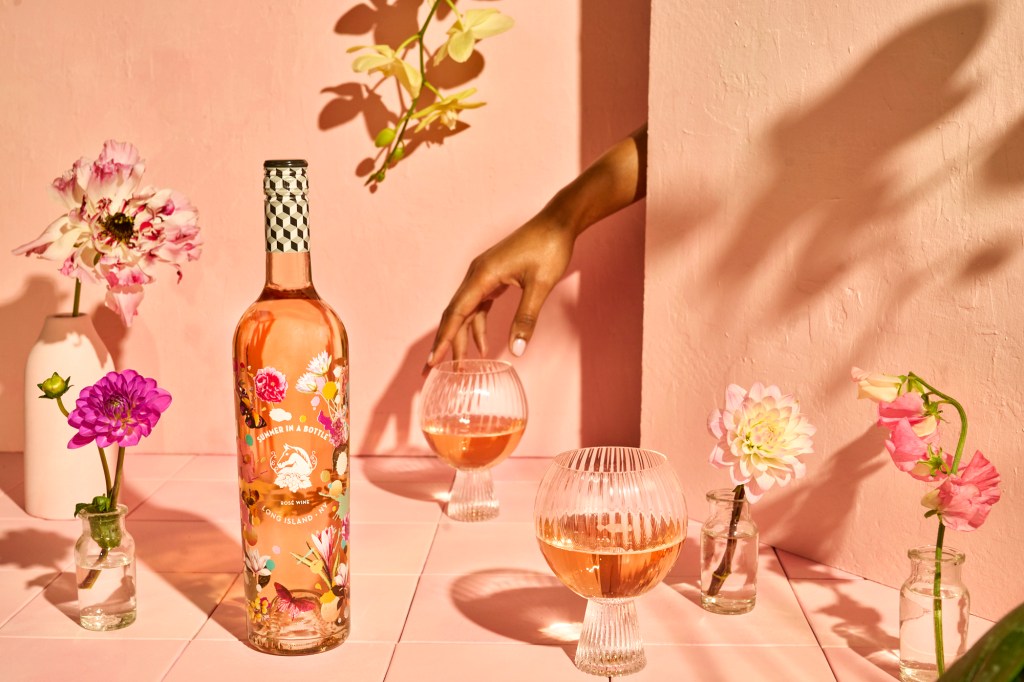Kristen Farrell Designed Home in Sagaponack Sells for $24.5M
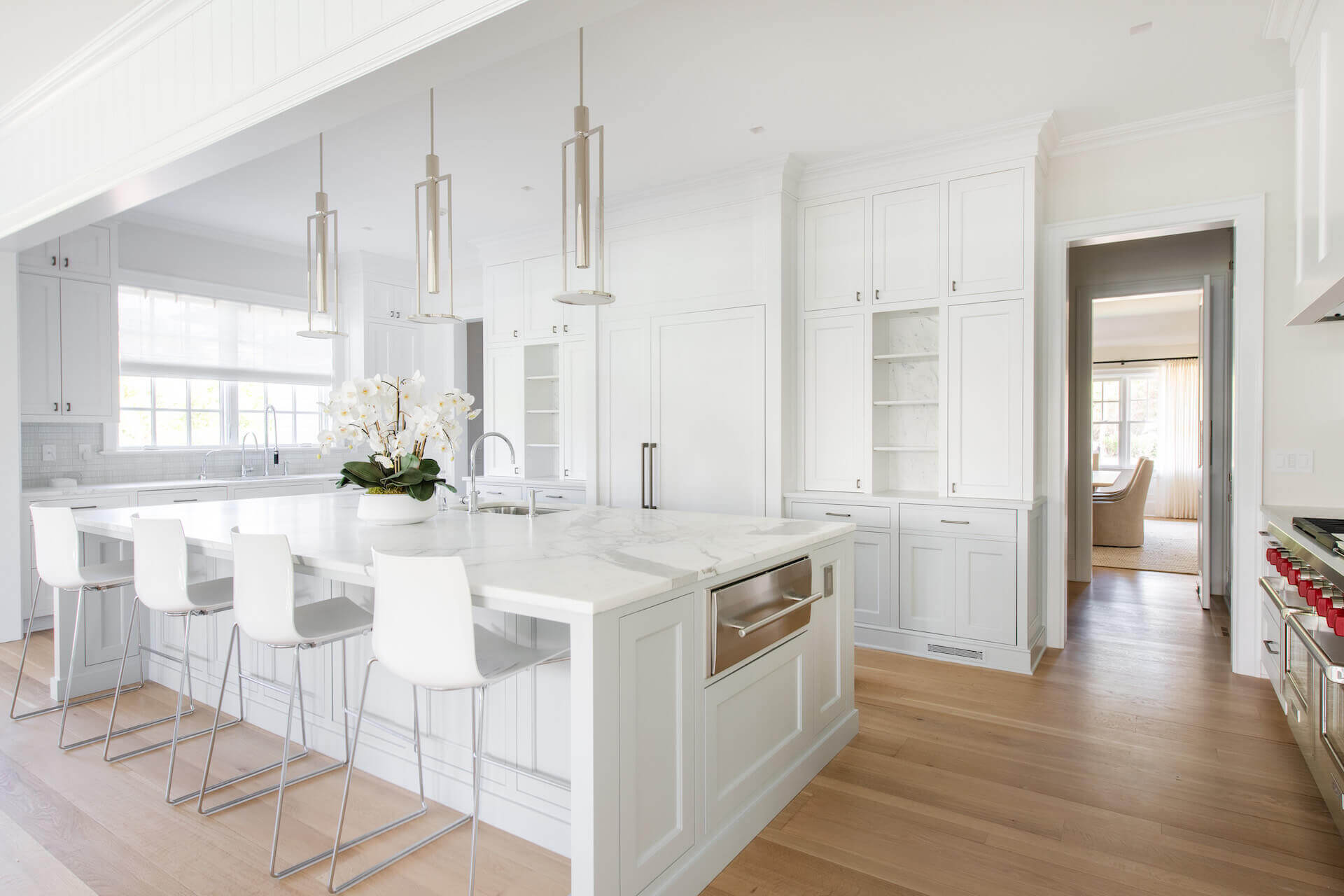
A Sagaponack Village compound developed and designed by Kristen Farrell & Co. found a buyer late this summer, despite a slow summer selling season.
The first offering from the firm, the estate property at 219 Sagg Main Street sold, fully furnished, for $24.5 million.
“It was a big break-out moment for her and my customer is extremely happy,” says Terry Cohen of Hedgerow Exclusive Properties, who brought the buyer. She declined to reveal their identity but said they were already in the home for the High Holy Days and planning for Thanksgiving there.
Chris Covert of the Modlin Group Hamptons (MGH) represented Farrell, who has been designing Hamptons homes for 25 years, but only recently started her company.
“It has been a fantastic experience working with Kristen, and we are extremely happy for her with the outcome. We look forward to working together on many more,” Covert says. “And while this is a significant price point, it is on par with the other sales MGH has participated in both on- and off-market since opening the Hamptons operations.”
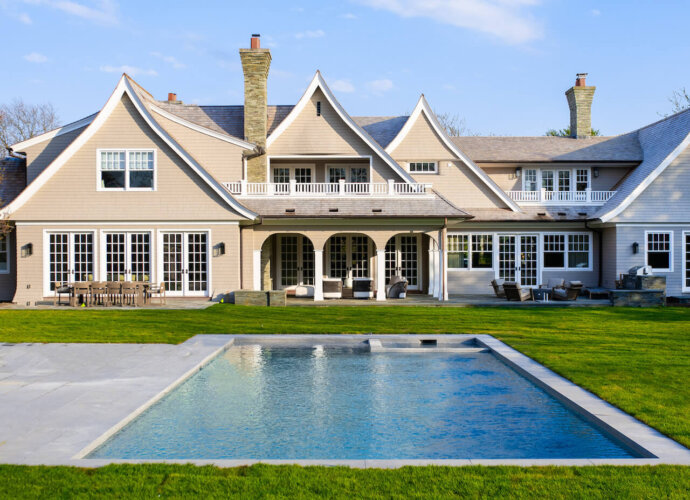
The house went on the market for $28.95 million in May.
There is more than 21,000 square feet of living space across the four structures on the three-acre estate, said to be “a true generational compound” with a chic main house that was rebuilt to offer nine bedrooms, 10 full bathrooms and five half baths.
A long private driveway off Sagg Main Street, leads to a classic motor court.
Inside the main home, the grand entrance exudes the warmth of the home, despite the size, thanks to its color palette, textures and finishes. There’s an open floor plan for the kitchen, family room and breakfast nook, all overlooking the new pool and pool house.
“The living and dining rooms are both distinctly intimate, layered with a collection of inviting interior schemes in plaster and statuary marble,” according to the listing. “They reflect a contemporary design style in sophisticated hues of camel and ivory.”
French doors lead to an outdoor living area with a limestone fireplace. A wine room can be found in the large dining room. The butler’s pantry serves as a go-between for the kitchen and dining room.
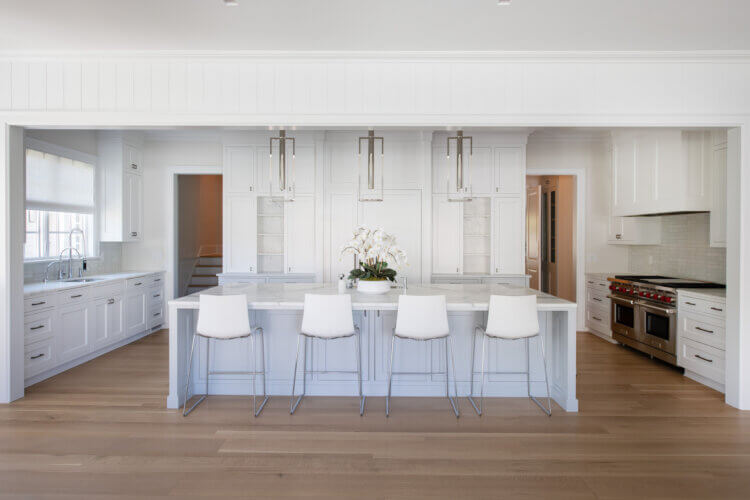
There is also a large office or library with a powder room, a large junior primary suite with a private covered patio on the main level.
Upstairs is a primary suite with warm oak details — “a layered palette set against the classic elements make this room unique,” the listing said. Double-sided balconies overlook the property. A sitting area features a fireplace and in-room coffee and wine/beverage bar offers convenience. There are also two walk-in closets and a luxurious bathroom with a custom-built walnut double vanity with a fluted marble top, a free-standing tub and a Dolomite marble steam shower with a floating bench.
Five more en suite bedrooms, each with a walk-in closet, are also located on the second level. A seventh suite can be accessed through a private set of stairs above the four-car garage.
Down on the lower level, there is “a minimalist modern style with a nod to the classic elements of the house.” It is home to two additional bedrooms, three full bathrooms, a powder room, a gym, a spa, a sauna, a cold plunge and a theater.
Each level of the home also has its own laundry room and elevator service.
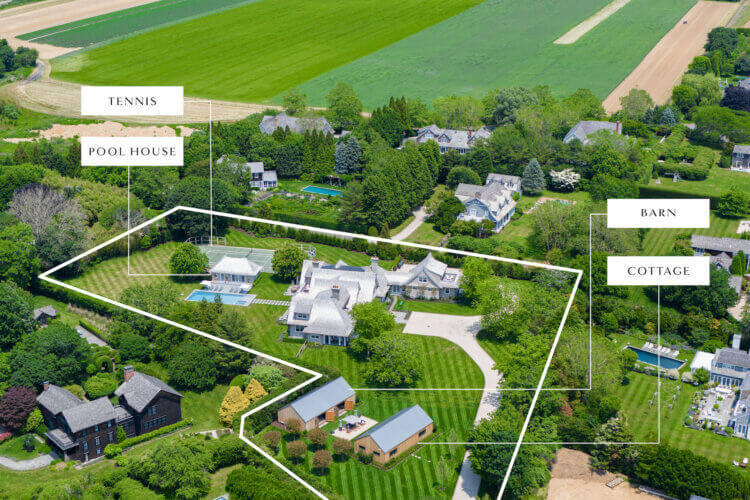
Venture out onto the grounds to find a sunken tennis court with lines for pickleball.
There are also two restored barns that were originally built in the early 1900s as a horse barn and groomsman’s quarters. They now feature board and batten siding, metal roofs, polished concrete floors with radiant heat and modern finishes.
The front barn offers an open living space and a kitchenette, a cathedral ceiling with exposed beams, two bathrooms, a laundry and two separate rooms. “The back barn is open for interpretation with over 1,114 square feet to call an art studio, recording studio, lounge/bar, vintage car storage or a fantastic gym,” the listing said. The patio space provides the perfect space for Tuscan-style dining or outdoor entertaining.

